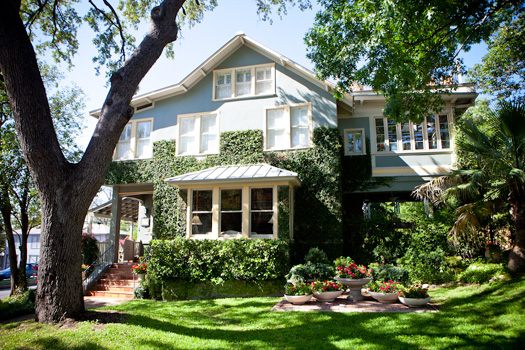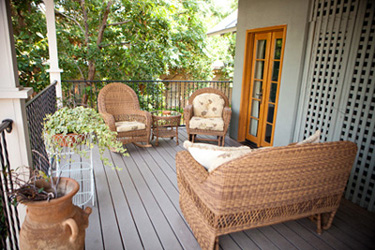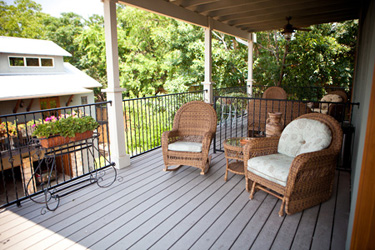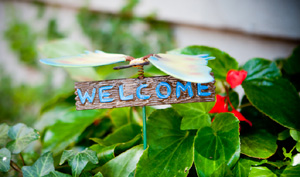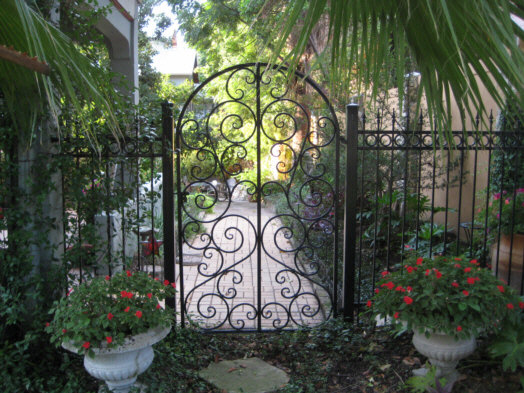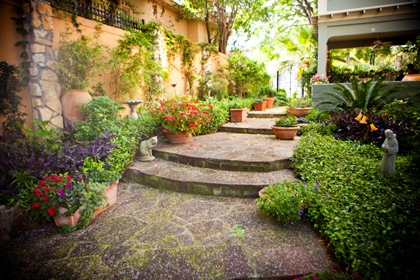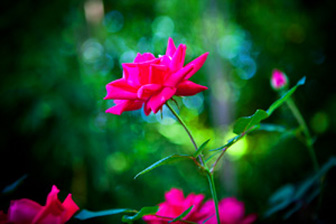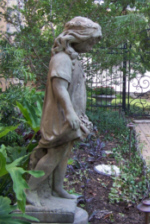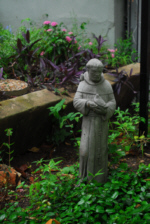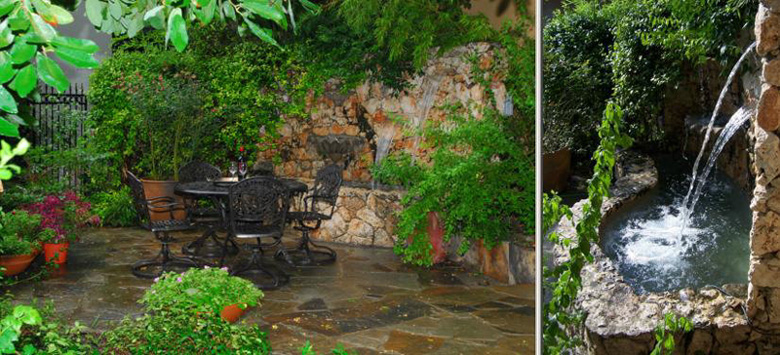
The House and Gardens
One of the things that attracted us to this particular house as the setting for our B&B was its very interesting history, and I'd like to tell you some of it.
While Ruckman Haus is reminiscent of the homes built by the early settlers of the Hill Country, both Anglo and Hispanic, and retains the structural and design elements from its original construction, it is now a thoroughly modern home. But while styles, such as the Hill Country Style of Ruckman Haus, have become so very important as ties to our past, the way we appreciate those styles has to keep up with the times. Today, we expect different standards of comfort and convenience than did our forebears, and for that reason when we renovated Ruckman Haus we added those features that 21st‑century travelers (and all of us) have come to expect.
Many of these features were immediately evident to our guests in their individual rooms. Each suite needed its own private bath, of course; while this is fairly common in homes today, it was certainly not the norm a hundred years ago. Adding these baths to each room was the most involved aspect of our original renovation, particularly since we wanted each one to be different (one had a slipper claw-foot tub, and some of the others had body jets and multiple showerheads). Very important in light of San Antonio's climate, we also wanted each room to have individual, remote-controlled A/C and heating; we were fortunate that the technology has changed greatly, and we were able to do this tastefully and unobtrusively.
Another addition to the house was made in 2007. It was a long deck running the width of the entire rear of the house at the second floor, and access to this deck was provided via the French Room and the Luxembourg Room. The deck was divided with a trellis and, over time, plants grew to provide privacy to the occupants of both rooms- and both rooms became very much in demand. These, we think, will be the two rooms we will now reserve for friends and family.
We enjoyed readying the house for our guests originally, and we very much enjoyed ensuring that each of our guests had a pleasant stay. We, along with our "staff" were happy to try to create an environment where our guests could feel completely at home- without being "at" home. We looked forward to each new guest, and our chance to bid them "Welcome!"
Now, as we take two of our original guest rooms and combine them as our own, we plan on welcoming family and friends to our home, and we look forward to having the time to do things with them. We also plan to travel- something that was previously hard to do.
The Gardens
We were very proud of our home renovation, and from all accounts our guests enjoyed their stays- no matter what room they were in. But I, personally, think that it was the quiet serenity of the East Garden that attracted our guests (and ourselves). When the weather was nice (which it usually is in San Antonio), guests spent fairly little time inside the house; they could more oftem be found relaxing outside.
The east garden now extends the full length of the house, beginning at a lovely wrought-iron gate that leads out to the front of the house and extending all the way along the side of the house to the waterfall and sitting area at the lower end.
At the lower end of the garden there is a wrought iron table and chairs- right next to the waterfall. Our guests often took their morning coffee or tea here- as we ourselves often do now. It is also a great place to sit in the shade at the end of the day to have a snack or a glass of wine. It is one of the most enjoyable spots on the property.
|
|||||||||||||||||||||||||||||
|
Ron and Prudence Ruckman stay@ruckmanhaus.com |
