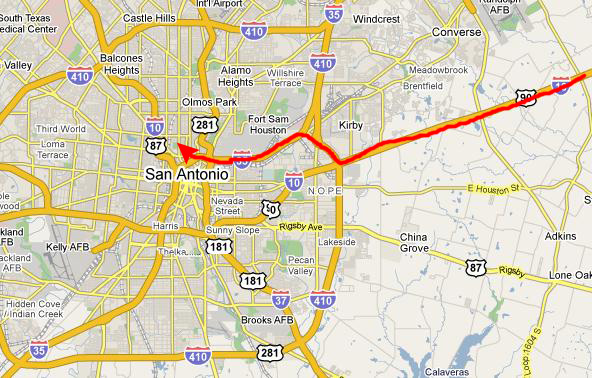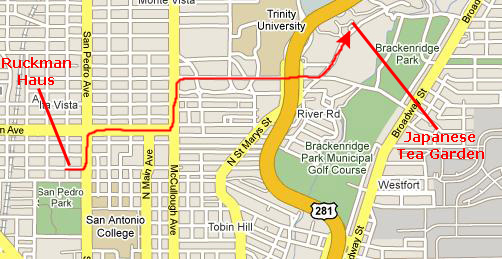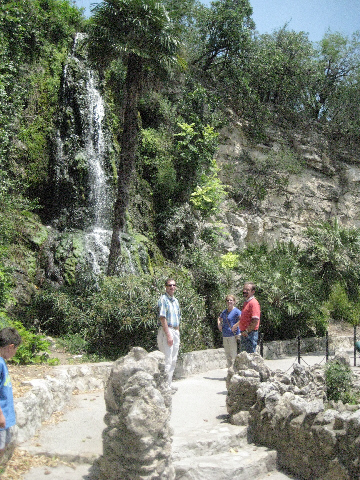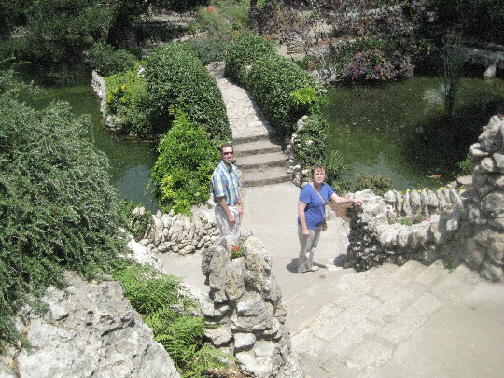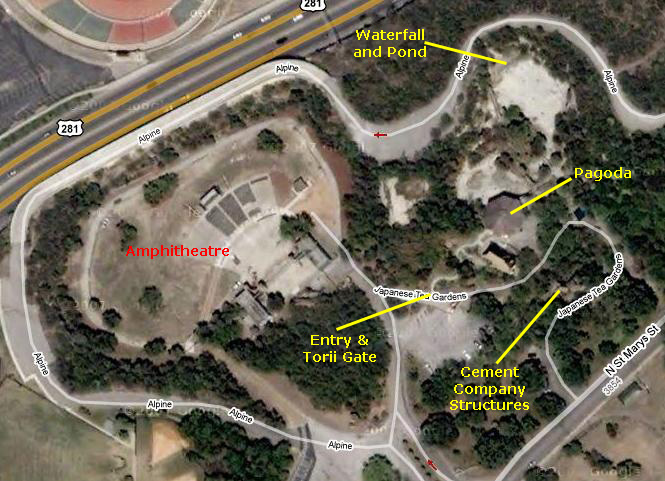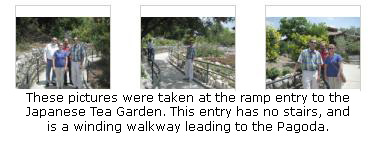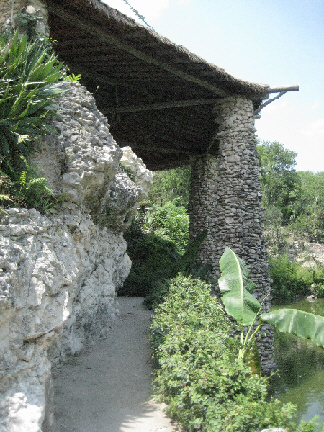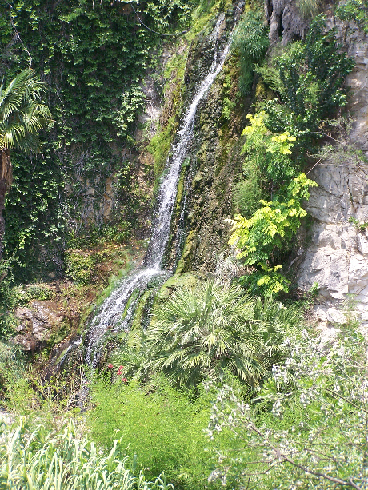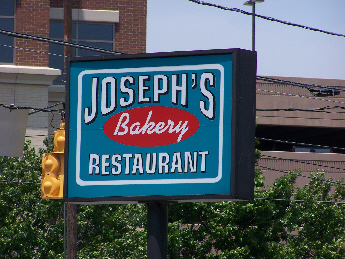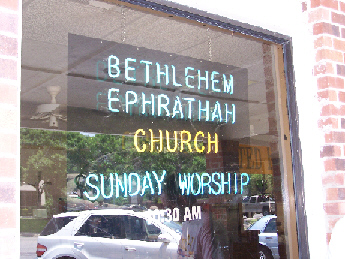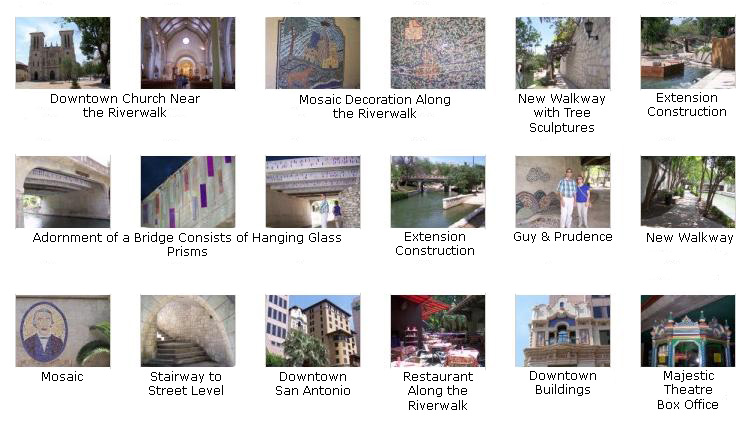
A Unique Bed & Breakfast In the Heart of San Antonio's Historic District
We found out that our friend Guy was going to be in San Antonio just after our May trip to Florida, and Prudence thought it would be a nice idea if we came home via San Antonio so that we could visit with him..
May 11-12: Getting to San Antonio
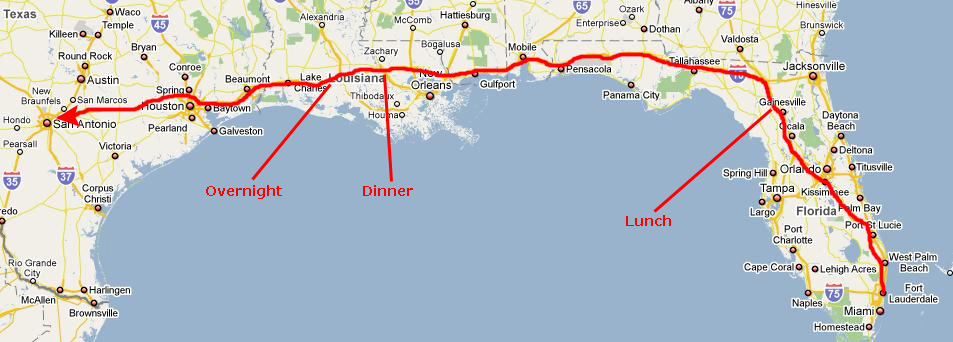
We stopped for lunch at a BBQ restaurant near Gainesville, and then drove straight through to have a late supper at an Applebee's in Baton Rouge. Then it was only another sixty miles or so to our overnight stop at a Super 8 Motel just west of Lafayette, Louisiana. Again, we had no problem with the kitten. He seems to like motel rooms, maybe because there is something new to explore.
On Tuesday morning, we continued east on I-10, a section of the Interstate that I had never driven before. It took us west from Lafayette, up over a steep, beautiful bridge, and into Lake Charles. We crossed into Texas at Beaumont. We passed through Baytown and then followed the Interstate around the north side of downtown Houston. There has been a lot of new construction on I-10 west of Houston. When we neared San Antonio a couple of hours later, we followed the signs around the I-410 loop to pick up I-35 south, and from there we followed our normal route to get off at San Pedro and drive the short distance to Ruckman Haus. As it turned out, we arrived about two-thirty, and had a chance to get Buster ensconced in the Luxembourg Room, while I did some dishes for Ron and Fred did some watering for Prudence. Ron called later in the afternoon to tell us where they were- which was still some distance from San Antonio. The three of them arrived about 6PM, and we had a chance to visit with Guy, Prudence and Ron, and also to meet Ron's niece, Robyn, who is staying with them in their old basement apartment while working at Ron's favorite restaurant- The Palms. As usual, we all went out to eat, and then came back to the house to relax and chat. Ron and Prudence have no guests until this coming Friday, so they will have time to do some stuff on Wednesday and Thursday.
May 13: The Japanese Tea Garden
This morning, everyone wants to go to the Japanese Tea Garden, which have recently undergone a restoration. Guy and I had been there some years ago when he was still a priest at San Francesco di Paolo Church, but Fred had never been there. The Garden is not far from where Ruckman Haus is, and we all piled into the SUV for the ride over. Admission to the Tea Garden is free.
History of the Japanese Tea Garden
Even while the cement company was still operating, the owner of the land, George W. Brackenridge, president of the San Antonio Water Works Company, donated it to the city in 1899. When the cement company ceased operation in 1906, the land lay vacant and deteriorating. The idea of a Japanese tea garden was conceived by City Parks Commissioner Ray Lambert in the early 1900s in an effort to beautify the rock quarries which had earlier been abandoned by the San Antonio Portland Cement Company, successor to the Alamo Cement Company. (The brick and stone smokestack east of the teahouse is a part of the old Portland Cement Kiln.) Lambert's engineer, W.S. Delery, developed plans, but no work began until individual and private donors provided funds in 1918. Lambert enlisted the aid of a newly-arrived Japanese artist, Kimi Eizo Jingu, to reclaim the site and design an authentic Japanese tea garden. Jingu had recently arrived in San Antonio with his family, had been employed by the U.S. Army, and was selling his watercolor paintings part-time at a shop in downtown San Antonio. Mr. Jingu and other Japanese designers, using the quarry's natural rocks (and some prison labor supplied by Lambert), built stone arch bridges, walkways, an island, lily ponds and a Japanese pagoda- all of which are still here today.
The Japanese Tea Garden was completed and christened in 1919, having been constructed with prison labor and both corporate and individual donations. Commissioner Lambert had given particular effort to achieving true Japanese design and had imported numerous plants from gardens existing in Japan. A house was contructed on the site, using rocks from the old quarry and in 1919, at the city's invitation, Mr. Jingu, the Japanese-American immigrant artist, moved to the garden with his wife, Miyoshi. They lived in a rock house which is still standing today. In 1926, they opened the Bamboo Room, where light lunches and tea were sold. Over 25 years, Kimi and Miyoshi Jingu maintained the gardens, lived in the park, and raised eight children- all while hosting increasing numbers of visitors. Kimi was a representative of the Shizuoka Tea Association and was considered an expert in the tea business nationally.
Kimi Jingu died in 1938, but the family carried on. World War II, with its anti-Japanese emotions, fell heavily on the Jingu family. The fear and resentment of the American public that followed Pearl Harbor did not spare San Antonio. The Jingu family were evicted from their home in 1941, and the facility was renamed "Chinese Sunken Garden." Two of K. E. Jingu's sons, James and Kimi, went on to Army service. James earned the Purple Heart while serving with the 442nd Infantry Division in Europe. After the war, the Jingu family gradually moved to California. It was at this time that the Chinese-style entry was added, bearing the inscription "Chinese Tea Garden." this oriental design entry, sculpted out of cement, was purportedly created by Maximo Cortez and contructed by Dionicio Rodriguez. Mr. Rodriguez was a Mexican national who is credited with a number of cement sculptures in San Antonio. He kept his techniques secret, working always inside a tent and using tools he made on the site from tin, wood, etc. His process consisted of a metal rod base on which he developed three-dimentional designs with layers of especially-prepared cement. He did not divulge either his process of cement sculpture or coloring of the cement layers. He spoke no English and a few co-workers learned by observation only. He is credited with having created various other sculptures throughout the United States in addition to those in the San Antonio Area. The renamed gardens again fell into some neglect. A Chinese-American family, Ted and Ester Wu, opened a snack bar in the pagoda until the early 1960s. In July, 1983, the San Antonio City Council, under the direction of Mayor Henry Cisneros, restored the original name, “Japanese Tea Garden,” in a ceremony attended by Jingu's children and representatives of the Japanese government, thereby gratefully acknowledging the Jingu family's contributions, demonstrating the city's close ties with the nation and people of Japan and recognizing the number of Japanese-Americans who had fought honorably on the side of the United States during World War II.
Renovation of the Garden
In 2007, former Councilwoman Bonnie Conner, vice chairwoman of parks projects for the San Antonio Parks Foundation and former Mayor Lila Cockrell, parks foundation president, began a $1.6 million restoration campaign. For the public re-opening on March 8, 2008, Jingu family members returned to San Antonio. Mabel Yoshiko Jingu Enkoji, the sixth child of Kimi and Miyoshi Jingu, who was born at the Gardens, was the senior Jingu family member at the event. In recognition of the Tea Garden's origin as a rock quarry that played a prominent role in the development of the cement business, as well as its later redevelopment as a garden, the site is designated as a Texas Civil Engineering Landmark, a Registered Texas Historic Landmark, and is listed on the National Register of Historic Places. The Sunken Garden amphitheater is located adjacent to the south. It currently comprises 872 permanently installed seats and has the option of adding folding chairs for a total general admittance of 2,700. The general admittance (standing room) to the fenced grounds of the theater is 6,000 spectators. The Parks and Recreation Department’s Cultural Program assumed management of the theater in the early 1970s.
Entry and Pagoda
The ramp entry is probably the nicest way to enter the garden. The ramp begins at the small parking area, winds upward through the very pretty plantings and comes out on the plateau where the Pagoda and the rock house are located. Along the pathway there are many different kinds of plants, some of them imported specifically for the garden. On the way up the ramp, I took a few pictures of our group (Fred, Prudence, Ron and Guy), and if you will click on the thumbnail images at right, you can see these pictures. The Chinese-style gate was added about the time of WWII, when the garden was renamed as the Chinese Tea Garden. Through the gate there are stairs that lead up beside the rock house and again onto the plateau where the Pagoda is located. We took two pictures of the gate, one from the outside and one from the inside.
The Pagoda is a large structure with a conical roof, somewhat resembling a Japanese peasant hat. It has tall columns of stones mortared together (although I assume there is some interior support). The intricate stone columns and roof are really quite interesting; it is not immediately obvious what holds everything up. However it works, the centrally-located pagoda offers a shady place to rest or meet, as well as beautiful views of almost the entire garden. Below are some thumbnails for a few more pictures taken in and around the pagoda; click on them to see the full-size pictures:
Lagoon and Waterfall
At the back of the garden, which is really the back wall of the old quarry, an artificial waterfall has been constructed. It lends a really nice ambience to the garden as tumbles down the rock face, is funneled through a short, narrow channel under the walkway, and finally ends in the lagoon. To get to the waterfall, one crosses a beautiful arched stone bridge that leads directly to it from the garden below the pagoda. This bridge is actually on the west side of the lagoon. Here is a picture of Fred on the bridge. At the base of the waterfall there is a little overlook that sticks out a few feet into the lagoon, and you can see a picture of Fred, Guy and Prudence standing on it here. The path below the waterfall continues around the wall of the old quarry at lagoon level, and then climbs up the face of the quarry wall to offer spectacular views of the entire lagoon. The path continues and eventually meets up with paths that lead back to the pagoda and down into the gardens.
I made two movies of the waterfall and lagoon, and you can watch them with the players below:
|



