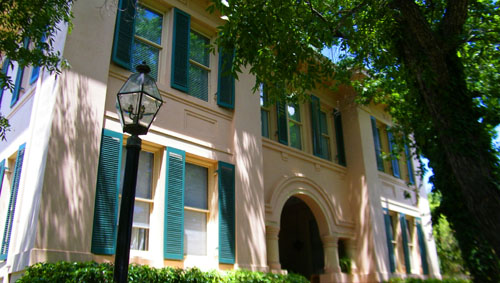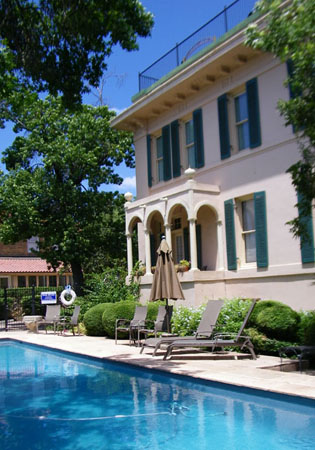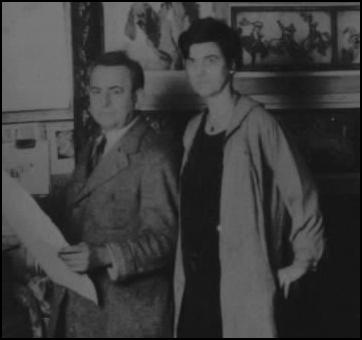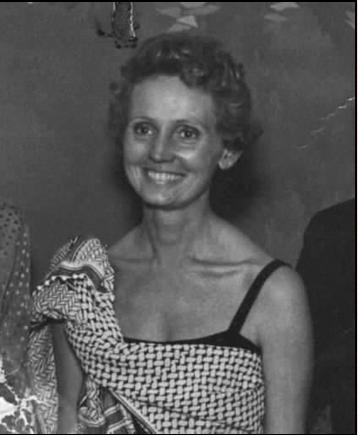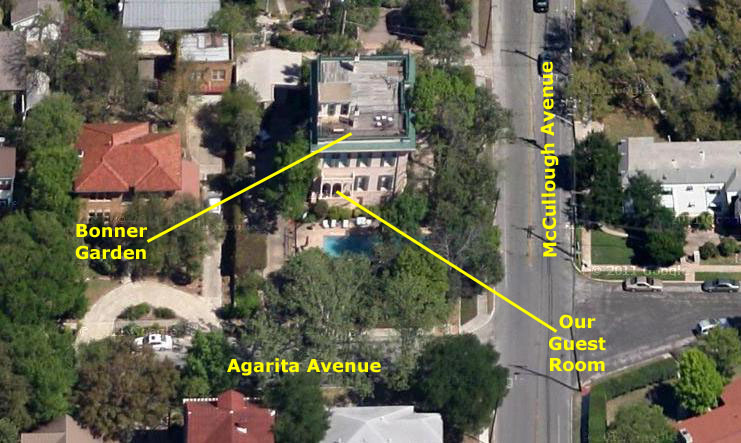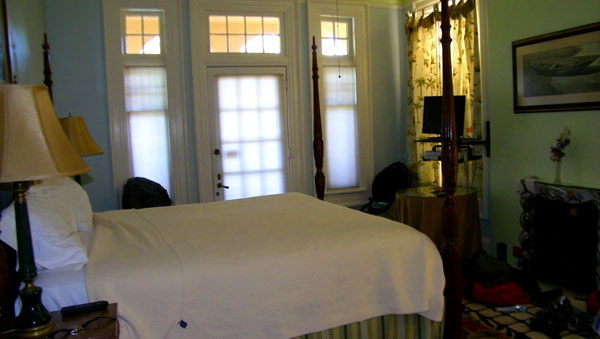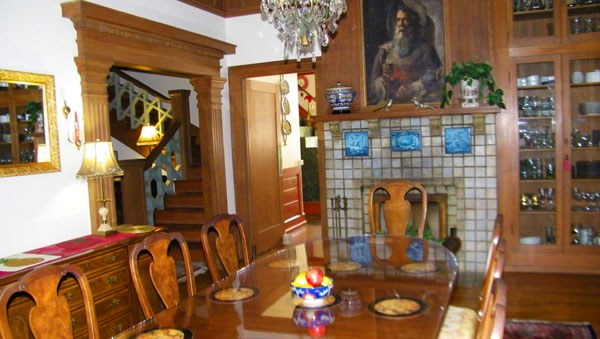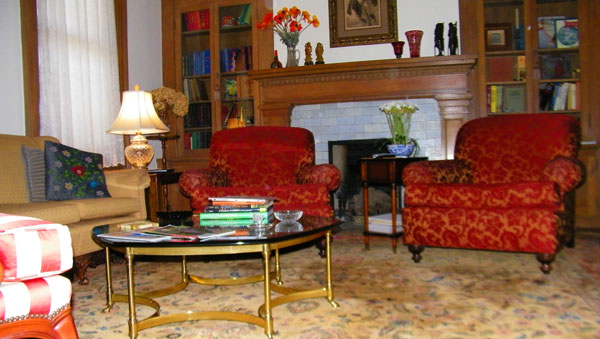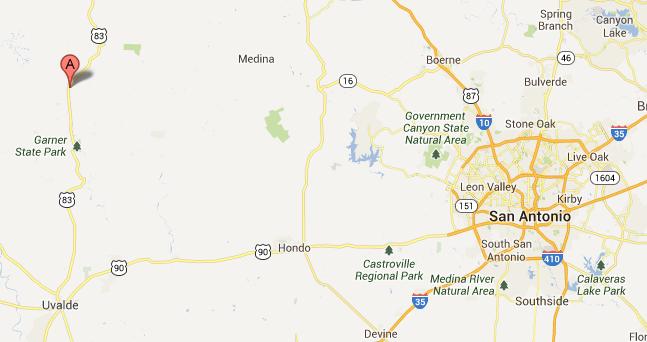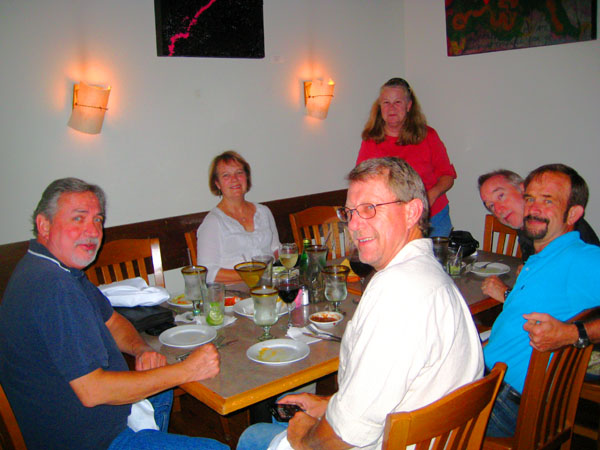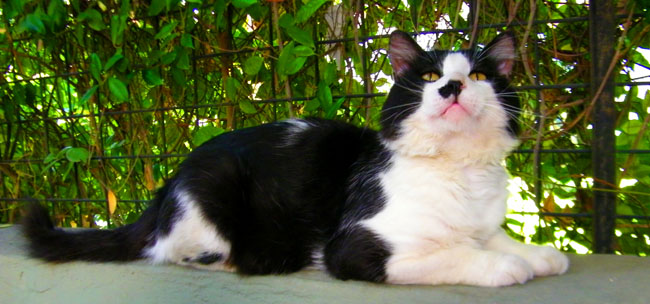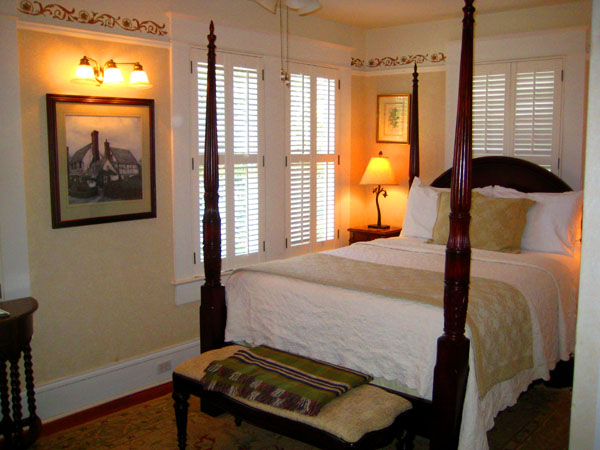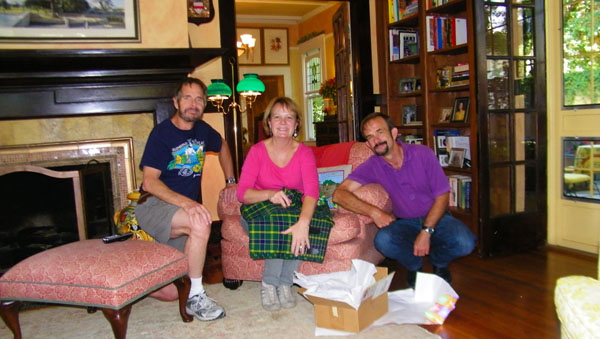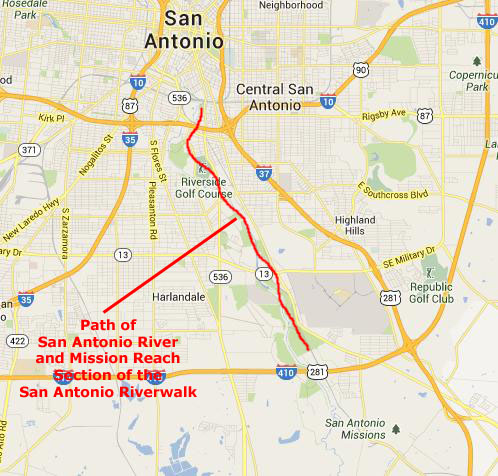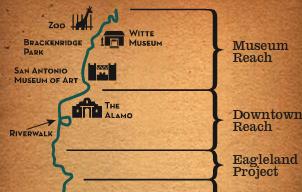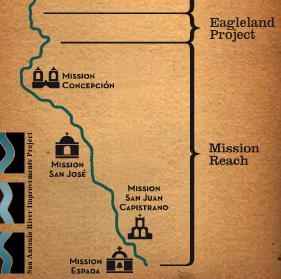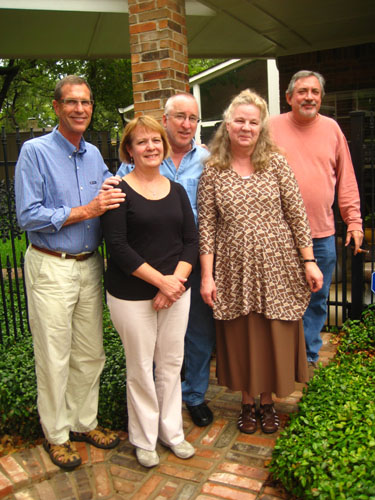
A Unique Bed & Breakfast In the Heart of San Antonio's Historic District
Some time ago, when I was working with the SABBA (San Antonio Bed and Breakfast Association) people on their website, I happened to be talking with Margi Herbold who, with her husband Jim, are the proprietors of Bonner Garden Bed and Breakfast, and friends of Ron and Prudence. She happened to mention that she was looking for someone to house sit while she and her husband were on vacation, and I mentioned, not really expecting anything to happen, that I would be available to stay in their house if they needed someone. As it turned out, they did need someone and I got the gig. The time period (August 4-12) was too long for Fred to stay in San Antonio with me, so we broke the period up into two segments. First, Fred and I came down to San Antonio on August 3rd, spent a day with Prudence, and then moved into Bonner Garden when Margey and Jim left the next day. Fred stayed for a few days and then caught a ride back to Dallas with Nancy and Karl. Then Fred flew back down on the 12th, we spent a few more days and then drove back to Dallas on the 15th. Another element in the trip was the plan that Prudence, Ron, Nancy, Karl and Guy had of making a trip to Northern Europe; they would be leaving Dallas on the evening of the 15th. Guy came down to San Antonio at the same time as Fred was here the second time, and we drove him up to Dallas on the 15th with us. Ron and Prudence drove separately and we all met again out at Nancy's house in Grapevine that evening. We went to the airport with them to see them off and then finally headed home.
The Bonner Garden Bed & Breakfast
I told them that I'd be quite happy on the first floor, and that once their guests were all gone on the 4th and the rooms upstairs had been cleaned, they would stay that way, and other than borrowing a book or DVD from the library upstairs I'd undoubtedly not use any of the rooms. So on the 4th, when their guests had gone and they were getting ready to leave, Fred and I went over to move into our room and see them off.
Of course I would like to familiarize you with Bonner Garden, but the whole purpose of this photo album is to be a repository for pictures that Fred and I have actually taken; I certainly don't want to duplicate material that you can find elsewhere, such as on the website for the bed and breakfast. Incidentally, that website is:
If you would like to know more about the inn, beyond what you'll see on this album page, feel free to use that link. If you do, their website will open in a separate window to make it easy for you to get back here.
The history of the inn is interesting, and I am going to capsulize it below. There will also be sections here for the various areas of the house that we occupied, and some pictures that we took of rooms we didn't actually stay in.
So let's begin with a bit of history.
A Short History of Bonner Garden
The house was patterned after an Italian Villa built in the early 1600s and it made history when it was completed in 1910. Mr. Ayers established a construction precedent by building this home of concrete reinforced with steel and clad in stucco. It is believed that Mary Bonner was instrumental in incorporating an Italian flavor in the home including the use of Italian tiles, fireplaces and fixtures throughout.
Mary Bonner became internationally known for her innovations in printmaking and her own Texas motif sketches. She spent a good deal of her adult life in Paris, but returned to San Antonio where she was active in promoting the arts until her premature death at the age of 48 in 1935. Today, many of Mary Bonner's prints hang in the house. At left is a photo of Mary Bonner with her teacher, Edouard Leon, taken in Paris about 1930.
Mary's sister, Emma Bonner, continued to live in the home until her death in 1951 at which time the home was purchased by the Groos banking family. Mrs. Groos lived in the home until her own death in 1981.
The night she was honored was also the night she died- of what, I haven't been able to find out. You'd think there'd be a story here, but I can't seem to find one.
Thereafter, the home remained vacant until 1988, when it was purchased to become a bed and breakfast. Two bathrooms were added, and the Bonner Garden Bed & Breakfast opened in 1989. Bonner Garden was well received and reviewed. In 1993, the owner sold the B&B to turn her attention to renovating the The Havana Inn in downtown San Antonio; the purchasers made further renovations that year. They added off-street parking as well as central heat & air; they made improvements to the roof-top patio; they upgraded the plumbing systems.
Margi & Jim purchased the property at the beginning of 2004 and, like most B&B owners I think, they take pleasure in continuing to improve, restore and renovate. From what I could see, the house is certainly in excellent shape for being more than a century old.
The House and Grounds
The front of the house actually faces McCullough, but it is rarely used. Because of the way the property is situated and the location of the swimming pool, the only place that could serve as a driveway and parking area for guests was "behind" the house. So guests enter and leave the house through the back door. There is a wrought-iron fence completely surrounding the property, and there is no gate at the "front" of the house.
The swimming pool is on the south side of the house and there is a garden on the north side. The garden continues around the east side of the house along McCullough, although there it is mostly bushes and some pots. The garden has a small goldfish pond, and one of my duties was to refill it daily. I also had to water the garden every other day or so and make sure that the swimming pool basket filter got emptied regularly.
The outside of Bonner Garden, while very pleasant, is not really very photogenic, so we have only a few pictures to include here. There are clickable thumbnails below for some of them:
The Portico Room
The Portico Room is entered off the main hall- which used to be the foyer at the front entrance. There is an adquate ensuite bath, of course, and a very nice old tiled fireplace. And the room was on the first floor, and so convenient to get in and out of. The best thing may be that the room has a private exit to the outside, to a porch, a porch whose stairs lead down to the pool.
The Interior of Bonner Garden
The other door straight ahead of me in the picture is the passageway that leads into the kitchen. Let's first go through that doorway; this will bring us into
the kitchen.
I have come through that doorway and turned to face north again. The side garden is beyond the kitchen windows. To my left there is a window that overlooks the driveway, parking area and the two small garages in the back corner of the property. Directly behind me is a short hall that goes south a few feet and then turns west to the back door.
Just before you get to the back door, there is a door that leads to the stairway down to the basement. This is where Margi and Jim have their bedroom and office. Unlike Ron and Prudence, who have their complete garage apartment, Margi and Jim actually use the kitchen for their personal cooking, and they use the public rooms on the first floor as well.
Now, back to where I am standing. To my left there is an open stairway that leads up to the second floor. The main guest stairway is in the front foyer; we'll get back there in a minute. This back stair leads up to the laundry room on the second floor; it is a service stairway. I like back stairways in houses, although with this one you have to be careful going up and down as there is no railing at all. I went partway up those stairs and took a picture from there
looking down into the kitchen.
Now, going through the doorway from the dining room to
the foyer,
you can see to the left the entry to the living room (and you can see that room itself in the picture at right. Just ahead of me in the picture is the dooorway to the Portico Room, where I am staying. and to my right is the beautiful wood staircase that leads up to the second floor.
Before heading upstairs, I went to the other side of the foyer to get a view
looking back towards the dining room;
the front door of the Bonner Garden house to to the right.
Upstairs, the stairway brings you out into a very pleasant
upstairs sitting room;
that view looks southwest, and the center doorway leads to the room at the southwest corner of the house. The entry to the laundry room is to my right, and also to my right is the stairway that leads up to the rooftop patio. There are four guest rooms- three along the east side of the house and one just over the Portico Room at the southwest corner of the floor. I have put clickable thumbnails below for these four bedrooms:
It was very nice staying at Bonner Garden. I laid in the supplies I usually need and so was quite at home. I would have stayed in more evenings, but it was tough not to go hang out with Ron and Prudence (they are such nice people).
Visiting with Frank and Joe
When we found out that Frank had the next day off, we prevailed on them to come into San Antonio, come to Bonner Garden, and go swimming in the pool. Since they also had some errands to run in the big city, they agreed, and the next day they arrived at Bonner Garden in the morning, we swam in the pool and hand lunch, and then they headed off to do their errands and return home.
Fred and I took a few pictures around the pool and indoors while they were here, and I have put clickable thumbnails for the best of these pictures below:
Fred's Birthday
At Ruckman Haus
Spot
As you may have seen if you followed the link above, this "problem" seems to have solved itself with the appearance of Spot, a cute little tuxedo cat. Originally, Spot appeared with a friend, a calico cat, and both of them were extremely skittish; they would run if anyone came out on the East Patio to see them. Prudence felt that having a feral cat to feed would be OK, but she is also a kind person, and she knew that left to their own devices, there would eventually be many more feral kitties in the neighborhood. So some time ago she had Fred, Bill and I capture Spot, take him to the vet, get him his shots and ensure that he wouldn't become a father.
Spot, to his credit, came through the shots and the procedure well, although he was understandably stand-offish for a while (well, wouldn't YOU be?). But he came around and pretty soon he submitted to strangers being close to him on the patio. Actually, after a while, he became quite friendly, as cats often do when they understand which side of their cat food dish is filled (not a great paraphrase).
Spot has become quite a fixture at Ruckman Haus, and guests now have an animal who will literally eat out of their hand. Below are clickable thumbnails for some more portraits of Spot:
Spot is usually found on the patio at the top of the East Garden where guests can sit and commune with him. Throughout the East Garden, Prudence has put a number of
a number of animal sculptures,
most of which commemorate onoe or another of the animal friends she and Ron have lost. Below are clickable thumbnails for some of the pictures Fred took here in the East Garden:
The English Room
Guy Blair Arrives
Guy and Ron at Nancy's New House Ron and Spot on the East Patio
Prudence's Birthday
Prudence's birthday is not until August 26, but she will be gone in Europe then, so Fred and I took the opportunity before she left to give her the gift we'd gotten her at the Irish Festival earlier this year. It was a kilt and ornament, and it will become a decoration in the Highlands Suite.
When she is ready, we hope to have it mounted in a shadow box that she can then hang on one of the walls in that suite.
A Tour of the New "Mission Reach" Section of the Riverwalk
The transformation will change what is now a weedy ditch into a more natural-looking landscape of hiking trails and bike paths, and will tie the city together from the river’s source at Incarnate Word University on the North to Mission Espada, just below Interstate 410 on the South. When completed, a 13-mile linear park will run through San Antonio from north to south. Civic leaders see it as a way of uniting the north side of the city, where almost all of the new development has taken place, with the underutilized and often overlooked south.
The river has always been there. Native Americans camped and hunted along its banks, and Spanish explorers came in 1691, naming it in honor of Saint Anthony. For centuries, the river served as the city's main artery of life and culture. Fifty years ago, a federal flood control project smoothed and straightened the river along the south side, concreted the banks and turned it into a large ditch.
A three-mile extension (the Eagleland Project) has now been completed; it runs from the Downtown RiverWalk south past the Blue Star Art complex on Guenther Street to the start of Mission Reach near the old Lone Star Brewery. We have also walked this section before, and, again, you have probably seen our pictures and movies of it already.
But everyone involved stresses that Mission Reach is not designed to be a mini-RiverWalk or a collection of cafes and bars (population density simply would not support that). It is designed more to highlight recreation and the Missions- and to make the south side a more attractive place to live. Mission Reach will restore the river to a more natural state, by planting native grasses, plants and trees and reclaiming more than 113 acres for aquatic habitat.
Additionally, the project will restore a portion of the river channel near the the four missions- Mission Concepcion, Mission San Juan Capistrano, Mission San Jose and Mission San Francisco de Espada- to re-connect the four historic structures with their agricultural beginnings. The project calls for construction of "portals" at each mission, marked with special stone gateways, that will link directly to the river, making it easier for visitors to reach. For the first time, San Antonio residents with the gumption to do so will be able to walk or bike from downtown to the Missions in a safe, pastoral environment- without having to negotiate city streets and traffic.
Today, we have signed up for a tour that SARA (the San Antonio River Authority) gives of the project that is underway. We'll begin with a presentation at the SARA building near the Gunter Mill; from their building, you can look
up
and
down
the RiverWalk here by the mill; we are at the extreme southern end of the downtown portion. Inside, the eight or ten of us (including Ron, Prudence, Guy, Fred and I) were given an introductory presentation on the Mission Reach project. Fred took a picture of each slide, I think, and there are clickable thumbnails for them below (in case you are interested):
After the presentation, we piled into a large van and headed out to see some of the work that has been done on Mission Reach. One of the major elements of Mission Reach will be the portals that are to be constructed for each of the Missions- enabling walkers and bikers to access each Mission from the RiverWalk. Our first stop was the almost finished portal for
Mission Conception,
which we could see from the portal's parking area.
Near each of the portals and at regular locations along the walkways there are
RiverWalk Maps
that tell the walker or biker just where he or she is, and what attractions and facilities are nearby.
Both Fred and I took other pictures here at the Mission Conception portal, and you can use the clickable thumbnails below to have a look at them:
The other stop we made was at a location where the restoration of the riprarian setting was the prime focus; the location was actually about four miles south along the Mission Reach project.
And, as at our previous stop, both Fred and I took pictures that you might be interested in seeing. You can use the clickable thumbnails below to have a look at them:
We returned to the SARA office for a Q&A and then our short tour was over. When construction is proceeded to the point where we can walk part of the new Mission Reach, we'll have to return to the end of the Eagleland Project and have a look.
Returning to Dallas/The European Departure
And, finally, you can use the movie player below to watch their actual departure from DFW:
Well, that was it for the two weeks involving my stay at Bonner Garden in San Antonio; now we will just wait for everyone to return from Northern Europe and the Soviet Union so we can find out how their trip went.
|
|||||||||||||||||||||||||||||||||||||||||||||||||||||||||||||||
|
Ron and Prudence Ruckman
stay@ruckmanhaus.com |



