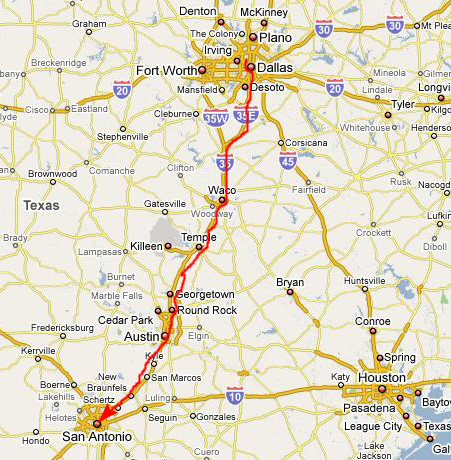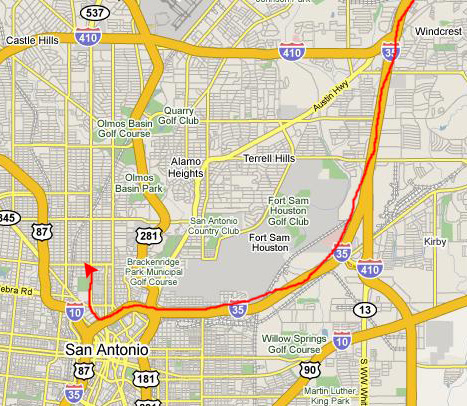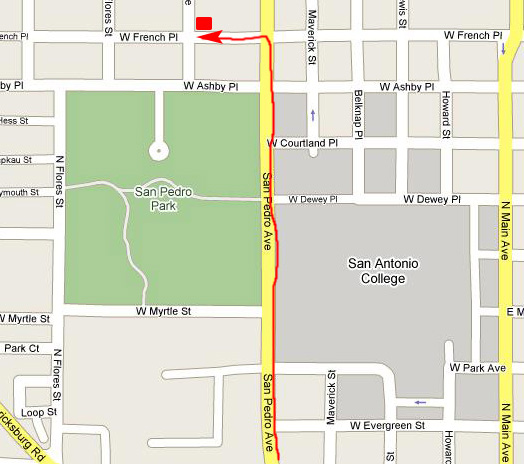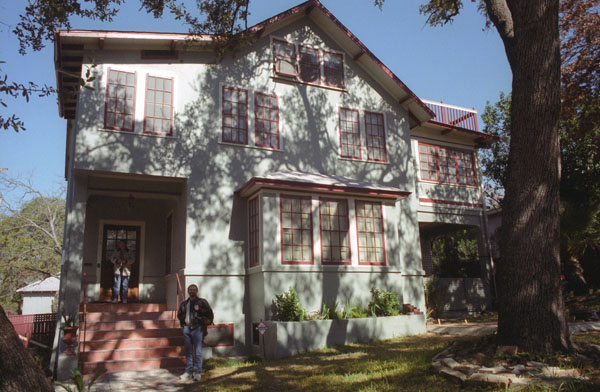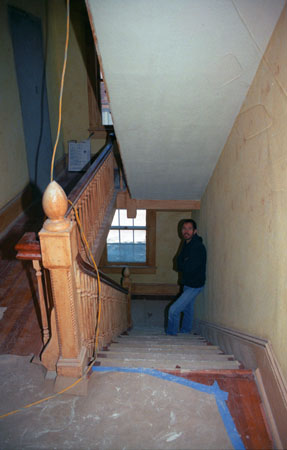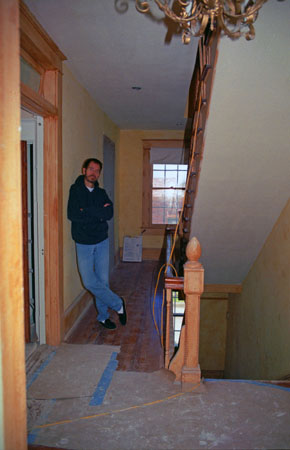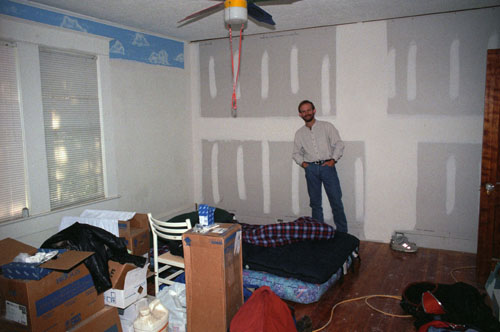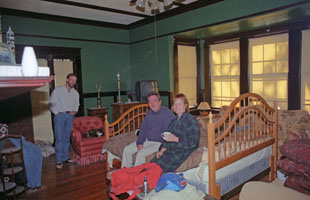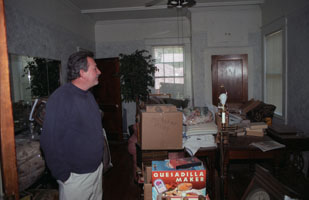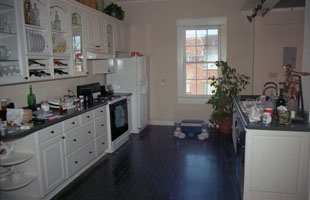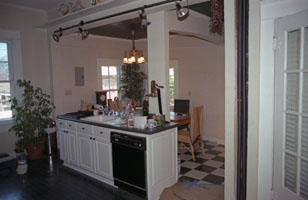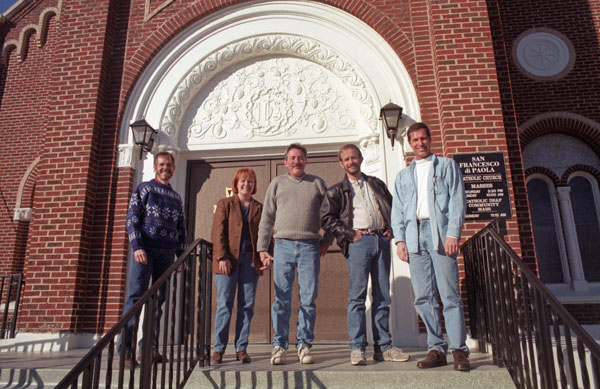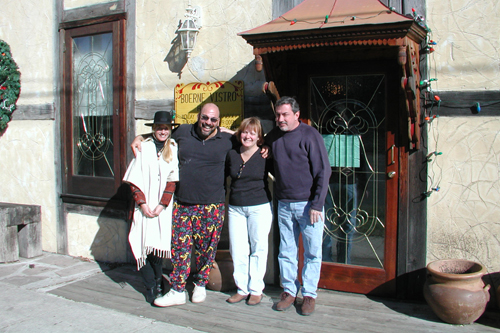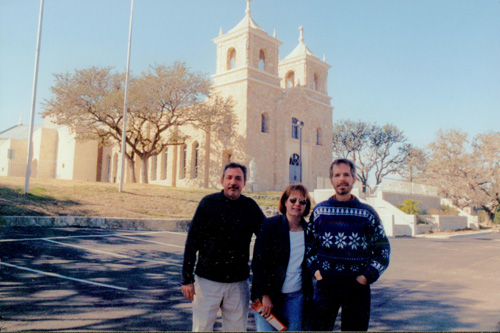
A Unique Bed & Breakfast In the Heart of San Antonio's Historic District
Last year, our good friends, Prudence and Ron Ruckman, made the decision to move from Arlington, where Prudence had been living when she married Ron, to San Antonio, so that Prudence could fulfill her dream of running a bed and breakfast. This January, Fred and I have made a trip down to stay with them for a weekend, and give what help we can in the work they are doing.
Getting to the Ruckman's House
Finally, you just take San Pedro Avenue by San Pedro Park on your left, and, one block past the park, you turn left onto French Place. Prudence and Ron have bought the house at the end of the first block on your right.
Second, Ron and Prudence, having been dealing with construction non-stop, are looking forward to a weekend where they can get out and do something and not have to be at the house dealing with all the decisions that are involved.
Third, we want to take an opportunity to see our friend, Guy Blair, who is the priest at San Francesco di Paola in downtown San Antonio. He, you may recall from earlier album pages, was my friend in Chicago in the early 1980s who, as chance would have it, got transferred to this particular church to minister to the deaf community. I have been after him to go over to say "Hello" to Ron and Prudence, for I think they would like him a great deal. As yet, he hasn't done that, so on this trip I plan to introduce them. I think it will be good for Guy to have friends in San Antonio who are not church members of his.
The House
Anyway, if you move around to look at the house from
its southwest corner,
you can get a better idea of its size and how the property is arranged. You can see the entry, of course, and the bay window that is the living room. On the second floor are a number of rooms that they are converting into four guest rooms. Probably the major conversion problem is giving each guest room or suite its own bath, which they didn't have when it was a family home. You can also see the windows for the room on the third floor, under the eaves. This had been an attic, but in another major conversion effort they are turning it into another guest suite.
On the first floor, at the rear of the house, is the kitchen. You can see it better looking at
the west side of the house;
you can also see the basement windows. Behind the house, the property is enclosed with an old fence, and there is a three-car parking carport at the back of the property. Other than fix up the carport and put an automatic gate so that guests can have access to the carport for their cars, they don't plan on doing much else for the moment.
One thing they are planning on doing is adding a deck along the west side of the house; a bed and breakfast usually needs some outside areas for guests- particularly in the warm San Antonio climate. You can see that they already have some work beginning on the construction of the deck, although Ron says it is just preliminary, and that the house itself is the first priority.
The opposite side of the house, the east side, has a porch that comes off the living room, and a side yard where Prudence plans eventually to have a garden.
The Guest Rooms
On the second floor, at the top of the stairs, are doors into two guest rooms- one straight ahead of you (where Fred was standing when he took that left-hand picture) and one just to your right (his left). The staircase continues up to the third floor, but you have to walk around the landing (where I am standing in the right-hand picture at left) to continue up. Just ahead of where I am standing there is the doorway to the third guest room, and behind me, at the base of the second flight of stairs, is the entry to a fourth guest room.
So on the second floor there are four guest rooms, which are at the southwest, northwest, northeast and southeast corners of the floor and the house. At the top of the second flight of stairs there is no landing- just the entry door for the fifth guest room. That room is L-shaped, and runs along the north and east sides of the house.
When we came down to visit, Prudence had Fred and I put our sleeping bag in one of the large bedroom suite that occupies the southeast corner of the house.
Talking to her and Ron, it seems as if she always had the idea that the room we were in would be the Sun Room. Prudence, someone with an eye for decor and furnishings, had already purchases an old English door that she was going to put inside
the southwest corner room.
So, during the renovations, she began referring to that room as the English Room. This began a pattern.
It occurred to Ron that since they had rooms already that could be associated with two European countries- England and Spain- they should just as well continue the practice. So Prudence named the third large room on the floor the French Room. You can see a picture of Fred standing in the new bathroom for that room
here.
The fourth second-floor room was the smallest of the four, and so Ron jokinging asked Prudence if she wanted to call it the Luxembourg Room. It seemed humorous at the time, but the name stuck.
With four of the five rooms named, the only question was what the name of
the attic suite
should be. Since it was high up, it might have seemed appropriate to name it the Swiss Room, but Prudence thought she should come up with something better. The attic room turned out to be the only room not named for a specific country- although, indirectly, it is named for Scotland. It became known as The Highlands.
The First Floor Public Rooms
I have put small pictures of each of these rooms below; they are actually links, and if you want to see a large view of any of them, just click on it:
Guy Blair Meets Ron and Prudence
So I brought Guy over to the house and, as I expected, the three of them hit it right off. I was able to participate in the conversation, filling Ron and Prudence in on my friendship with Guy when we were both living in Chicago. Guy had a chance to see the house, and I hoped that he would be able to lend Prudence some of his expertise in antiques as they were acquiring pieces for it.
We went out to have some lunch, and stopped by the area along the Riverwalk known as
La Villita-
which is an arts enclave downtown. You can see another picture that Ron took of us in front of a wall mural in La Villita if you click
here.
We also stopped by the church so Ron and Prudence could see it, and see how close it was to their own house. I did everything I could to ensure that their friendship got off to a good start.
(NOTE:
The red-brick San Francesco di Paola Catholic Church has occupied a small corner in the northwest part of downtown San Antonio since 1927. Eighty-seven years ago, at the urging of Italian Catholic families in San Antonio who had been attending services at the nearby San Fernando Cathedral, construction began on the church that parishioners would eventually name after a church in southern Italy. In 1991, the structure was recorded as a Texas Historic Landmark. The marker affixed to the front of the building makes note of the “decorative stone detailing, round-arched stained glass windows and spire,” typical of the Romanesque style.
Other Pictures
|
|||||||||||||||||||||||||||||||
|
Ron and Prudence Ruckman
stay@ruckmanhaus.com |


