


 |
April 20, 2018: A Stop in Muscat, Oman |
 |
April 15, 2018: A Visit to Cochin, India |
 |
Return to the Index for 2018 |
We had a sea day yesterday after Cochin, although I think the ship could have gotten here earlier. Once again, they wanted to dock early in the morning and not the middle of the day. We haven't booked an actual shore excursion today; our plan is to find a taxi that would accommodate six of us to just take us around for the day.
Docking in Goa, India
We pulled in to the harbor at Goa very early in the morning- about six-thirty- and we came up on deck about seven to look at the docking process.
|
|
The port here at Goa is under construction, as you can see from all the earthmoving equipment behind me. They are expanding it to try to become more of a cruse destination. After spending the day here, and seeing much of what there is, I think that it would be better to use Mumbai as a port, although someone on board said that because the city is so large, it would be tough for excursions to get very far from the ship in the heavy traffic, and although there is more to see, it takes more time to get around.
Across from the dock, the hillside was covered with all kinds of small houses- more colorful than I thought they might be:
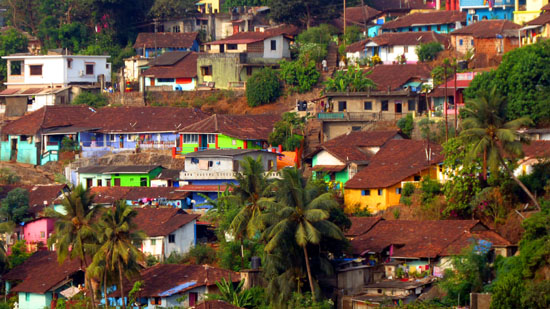 |
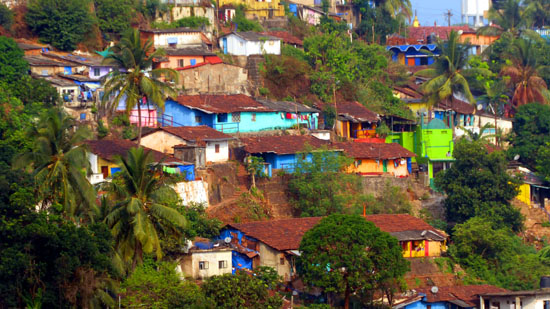 |
Generally, I think most people have an image of India as very poor- and perhaps it is in small towns and rural areas like the ones we've visited so far. These houses all seem jumbled together, but I have no idea what they might be like inside, or what conveniences are available in areas like these.
|
(Mouseover Image Above for Video Controls) |
We also took a few more pictures that turned out well- most of them focusing on the colorful boats in the nearby harbor:
|
Once we'd watched the docking process for a while, we went down to the cafe to get some breakfast, and then returned to the room to get ready for our day-long excursion, meeting the other four guys (John and John decided to do their own thing that didn't involve as much running around) about 9AM to go off the ship together to try to find a taxi.
|
Fred stopped to take a picture of me with what appeared to be a small church ahead, and you can see that picture here. The taxi we were being taken to turned out to be right at the end of that street, and right in front of a small church, which I later learned was the Our Lady of Good Health Chapel. The name of the church comes from the title given to the Blessed Virgin Mary by those who believe that she twice appeared in Velankanni Town, India in the 16th to 17th centuries. In two different traditional stories, Mary, carrying the infant Jesus, appeared to a young boy delivering buttermilk and a lame boy selling the same. In the first story, Mary asked for milk for the child, which was given, but the amount of milk was not diminished. In the second, the boy also gave Mary milk and was cured of his lameness and told to go to another town and ask a certain Catholic man to build a chapel in her honor at Vailankanni. This chapel is one of more than a dozen of the same name that have been built throughout India and Southeast Asia.
We piled into the taxi, discussed with the driver (who spoke pretty good English) some of the places we might go, and he headed off. On the aerial view here, I've marked our approximate route and the stops we made during the day. We took pictures at each of these stops, of course, and those will be in their own sections below. We also took quite a few pictures from the taxi itself, so I will save those and put them in their own section at the end of the day.
Basilica of Bom Jesus
Our taxi driver first took us through the town of Vasco da Gama and then along what I thought originally was the west coast of India itself, but which I quickly realized was the southern coast of the large inlet here in Goa state. We stopped to get cash at an ATM and eventually crossed a bridge to the north side of the inlet and through the countryside to the Basilica of Bom ("good", "holy") Jesus. We took some interesting pictures along the drive, and they will be in the section at the bottom of this page.
|
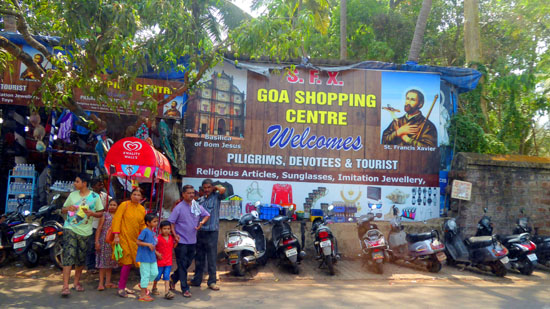
On the north side of the street, across from the church entrance, there was a little town that I guess existed mostly to cater the tourists; there seemed to be a couple of restaurants and some other shops. We walked a bit north to the small gate that led into the basilica grounds; all along the fence there were vendors selling all kinds of things to the people visiting the basilica and the church adjacent to it.
|
|
|
The Professed House of the Jesuits is a two storey laterite building covered with lime plaster which actually predates the Basilica, having been completed in 1585. Jesuit missions to the eastern regions were planned and organized from here. According to Jesuit law, a "professed house" is one intended for the exercise of the ministries of the Society, and one that should adhere the exactness of the Jesuit way of life. The ravages of time and a great fire in 1663 destroyed some of its lengthy corridors and spacious apartments but it was rebuilt in 1783.
As for the Basilica itself, an interesting story indicates that it almost did not come into existence. The Jesuits had faced strong opposition from some in the church, notably the Franciscans, for their intentions to build in the spacious square here (the square is called Terreiro dos Gallos). The night before the Jesuits were going to be forbidden to build the church, some Jesuit fathers converted a small house that was already standing into a temporary church- inscribing "Jesus" on its door. The next morning the "church" was thrown open and a bell rang to call the surprised people from the neighborhood to celebrate mass. After that the opponents were never able to dislodge the occupants or to prevent the expansion/replacement of that house with the church we see today.
|
The foundation stone of this remarkably large church was laid on 24 November 1594 and the church was consecrated by Fr. Alexia de Menezes, the Archbishop of Goa and Primate of India, it when it was completed on 15 May 1605. In 1946 it was raised to the status of a minor Basilica. The Order of Jesuits was suppressed in 1759 and its property confiscated by the Portuguese State but the church was allowed to continue services.
I walked around to the back of the Basilica to get a picture of the building from that angle, and then walked back along the side of the basilica to the front entrance. Fred had also been taking some pictures of the structure, and here are a few of them:
|
This magnificent edifice stands as a superb example of Baroque architecture in Goa. The church is called "Bom Jesus" meaning "good Jesus" or "infant Jesus" to whom it is dedicated. The façade has on it, at the top, the letters, "HIS" which are the first three letters of Jesus in Greek.
|
The basilica itself is almost 200 feet long, is a bit over 50 feet wide, and is just over sixty feet high. The pillars and detail are carved from basalt which was brought from some 200 miles away.
The facade is three stories high, and has a main entrance flanked by two smaller ones, each having Corinthian columns supporting a pediment. Only the right-hand, smaller entrance is normally, although during festivals and special events, all of the entrances are open. The roof of the church was originally tiled, but some years ago a more traditional composite roof was put over the tiles as there had developed significant leaking. The flying buttresses on the northern side of the church are recent additions; you can see that the color of the masonry is different.
|
Above the monogram of Jesus there is the Holy Trinity- Father, Son, and the Holy Spirit- in glory, the ultimate object of the gaze and contemplation, the aspiration, and the love of St. Ignatius. (You might also want to see Fred's closeup of the entire upper portion of the altar carving; you can see it here.) The altar and sacristy were quite nice, but simple. Here is a picture of the front of the sacristy.
The interior of the church, which is cruciform on plan, is decorated in Mosaico-Corinthian style and is remarkable for its charming simplicity. The main altar at the end of the nave is flanked by two decorated altars in the transept, one dedicated to Our Lady of Hope and the other to St. Michael. As you can see in this picture of the ceiling of the nave, a projecting gallery, which was intended for the use of dignitaries on solemn occasions, runs along the two longer sides of the Church.
|
|
As one enters the basilica beneath the choir loft, to the right is an altar of St. Anthony and to the left is an exceedingly well-carved wooden statue of St. Francis Xavier. In the middle of the nave on the northern wall is the cenotaph of the benefactor of this church, Dom Jeronimo Mascarenhas, the Captain of Cochin, who died in 1593, bequeathing the resources out of which this church was built. The two columns supporting the choir bear slabs inscribed in Portuguese and Latin the dates of beginning of construction and the consecration.
Opposite the cenotaph, projecting on the southern wall is a profusely carved wooden pulpit with a canopy on top. The pulpit has on its three sides the figures of Jesus, the four evangelists and four doctors of the church. The bottom of the pulpit depicts seven figures as though supporting it. In the transept on the northern side is the Chapel of the Blessed Sacrament.
Adjoining the Chapel of St. Francis Xavier is a corridor that leads to the sacristy, entered through an exquisitely carved wooden door. It is an oblong vaulted structure with an apse at the end. Alongside the walls are kept the portraits of various saints above delicately carved chest of drawers. In the altar at the apse in an iron chest containing a golden rose blessed by the Pope Pius XII and gifted to this city in 1953. At the foot of the altar is the grave of the founder of the vestry, Balthazar da Veiga who died in 1659. A painting giving a fair idea as to the state of the body of St. Xavier about a hundred years ago is displayed near the altar.
The church is joined a one corner to a single-story structure that connects it with the Professed House. There was a very pretty courtyard here with a small fountain. And just outside the basilica on its southern side there is a grotto outside with a sculptured representation of the apparition of Our Lady to Bernadette at Lourdes.
|
|
The Church of St. Francis of Assisi
From the basilica, we walked a bit northeast from the rear of the basilica and then crossed the street and square to the north to come to the entrance to the grounds around the Church of St. Francis of Assisi. This is a Roman Catholic church, situated on the north side of the main square of Old Goa.
|
The present-day church is a mixture of styles. Its exterior decoration is in the simple Tuscan order, while the main entrance is in the manuline style. The main entrance is decorated with circular pilasters and a rosette band. The three-tier exterior facade has two distinct octagonal towers, one on each side. In the central niche there is a statue of St. Michael, and to the side there is a small niche that houses a statue of Mary.
For some reason, we didn't take many pictures of the exterior of this church as we were coming up to it after visiting the basilica. But here are three more exterior views, all of them taken from the walkway from the little town down to the front of the basilica:
|
The church faces west, so you can see that the three pictures above were taken from the southwest corner of the church. As we came around into the church grounds, we were coming from the south, and this was the view of the church (at the left) and the convent/museum (on the right):

We went inside the church from its entrance around on the west end, and found ourselves in the nave- certainly a beautiful space. The first picture we took inside looks at the nave through a decorated archway. The one thing that struck me immediately was the absence of any pews; I wanted to ask someone about that, but there was no docent around that I could see. In the picture below, right, you'll be able to see most of the individual decorative elements of note here in the nave.
|
The church’s interior includes a richly ornamental niche with a tabernacle supported by the Four Evangelists on the main altar. Above the tabernacle in the main altar are two large statues- one of St. Francis of Assisi and the other of Jesus on the cross. Below these are statues of St. Peter and St. Paul. On either side of the main altar in the nave are beautiful large paintings on wood depicting scenes from the life of St. Francis of Assisi. Here are four more very nice pictures of the interior decoration inside this church:
|
The inside of the church was very pretty, but eventually we had to head back outside and get back to our taxi to go off and see something else.
|
From the church, we walked back to the west and back to the commercial area there and the lot where our taxi was parked. We found our driver with no problem, piled back into the SUV, and headed off.
The Shri Mangueshi Temple
You can refer back to the aerial view of the part of Goa state that we traversed, and you can see our route from the Basilica and Church over to the Shri Mangueshi Temple. We'd asked our driver to find us a typical Hindu temple, and this was one of the best and closest.
|
We took a number of interesting and colorful pictures as we walked along this street up to the temple; here are some of them:
|
At the top of the street, we found some homes and more shops and, ahead of us, the entry to the Shri Mangueshi Temple.
|
|
The Shri Mangesh temple is located at Mangeshi Village here in Goa State. At the moment, we are about 20 miles from the port. This temple is one of the largest and most frequently visited temples in Goa. Because of the influx of foreign tourists in recent years, in 2011, this temple along with others in the area instituted a dress code for visitors. We did not know this at the time, but, as it turned out, we were fine. Except for the shoes.
|
So we did take our shoes off, even though we did not go inside the temples themselves, but just walked around the outside areas of the complex. (We did interpret one of the rules to mean that photography was not allowed actually inside a temple, as we saw other people wandering around the courtyard with their cameras taking pictures. Indeed, we later encountered a member of the temple staff who encouraged us to take his picture.)
Going out of the far end of the shoe-removal kiosk, we ascended a short flight of steps and came under a canopy that seemed to be roofed with palm fronds atop a mesh framework. Here there were a number of people standing around or sitting on benches.
|
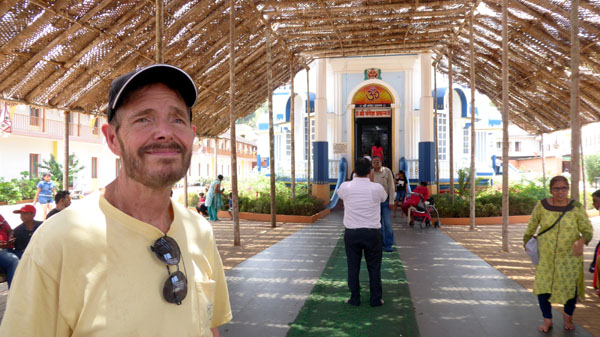
The temple proper is in the center of a U-shaped complex of buildings. The inside of the temple (no photographs, sadly) was richly decorated with lots of gilt all around; some people had also brought small offerings, as we saw them do in Cochin (and they were all shoeless). And true, the people actually entering the temple were, like us, all shoeless. Back outside, I wanted to make a panoramic picture of the whole complex, but even from quite near the front I could not get it all in. So I opted to stitch four or five pictures together:
|
In the picture above, I am standing at the entrance again, just where I took the picture of the entrance sign. The stairs back down to the street are through the brightly-colored archway at right. The long white building with the overhang seemed to be administrative, and there was another long building at the back of the complex. The temple and its tower are at the left.
|
This temple had its origins in a village in Murmugao which fell to the invading Portuguese in 1543. In the year 1560, when the Portuguese started Christian conversions, the Saraswats of Vatsa Gotra moved the Mangesh Linga (abstract representation of a deity) from its original site to its present location at Mangeshi, which was then still ruled by Hindu kings, and a small temple made larger to contain it.
Since then, the temple has been rebuilt and renovated three times, with the final renovation occurring in 1973 when a golden kalasha (holy vessel) was fitted atop the tallest dome of the temple. The original temple was a very simple local structure, but in 1739 the Peshwa rulers of the area donated the village of Mangeshi to the temple. Just a few years after a major renovation and expansion, this area too fell into Portuguese hands, but by now, the Portuguese had lost their initial religious zeal and had become quite tolerant of other religions, and so, this structure remained untouched.
The main temple is dedicated to Bhagavan Manguesh, an incarnation of Shiva. Bhagavan Mangesh is worshipped here as Shiva linga. According to the legend, Shiva had manifested into a tiger to scare his wife Parvati. Frightened, she went in search of Shiva and cried out, "Trahi Mam girisha!" (Oh Lord of Mountains, save me!). Upon hearing the words, Shiva turned himself back to his normal form. The words "mam girisha" became associated with Shiva and over time the words got abbreviated to Manguirisha or Manguesh.
|
|
While we were here in one of the back corners of the temple compound, I took this picture of the back wall of the compound; I don't know the purpose of the building with the red peaked roof, but I assume it is used by the temple priests. I also got a picture looking towards the front of the compound along the side of the temple. The tower in the picture is this temple's the Deep Stambha. A "Deep Stambha" is a unique piece of Hindu architecture, and many, if not most, Hindu temples have one. The name loosely translates to "tower of light"; on special occasions these towers, just outside the temple itself, are illuminated with special lanterns and other lights. While these structures are not unique, there are many different designs, and rarely will there be two towers that are identical.
|
|
What little information I have been able to find on this pool does not clearly state whether it was part of some water catchment system (which, from its name, one would think) or something purely decorative or used for ceremonies. In any event, we'd reached the time limit agreed on with our taxi driver, so we rejoined the others back at the entrance and left the temple compound and then headed back down the street to the temple, and we were reminded yet again as to why having a McDonalds franchise in India would probably not be a good idea:
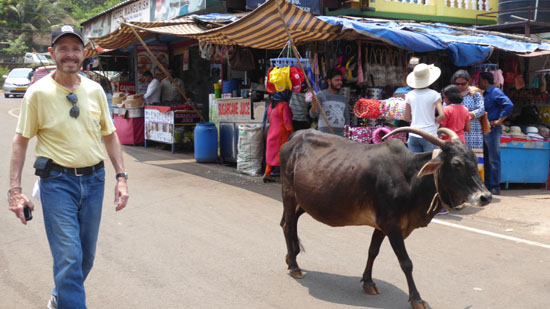 Holy Cow! |
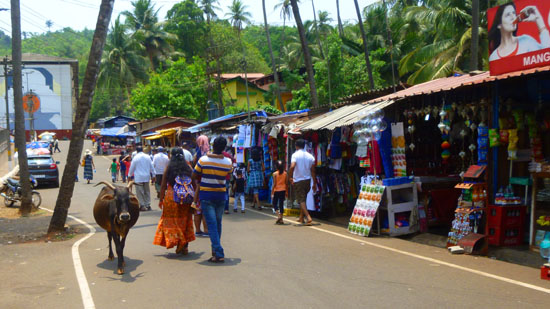 Nobody Bats and Eye |
Sahakari Spice Farm
When we got back to our waiting taxi, we were ready for a late lunch and fortunately our next stop, at the Sahakari Spice Farm, offered that as part of the admission. So we piled into the taxi and headed off through countryside back roads to get there.
|
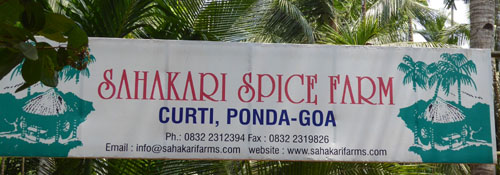
The Sahakari Spice Farm was created in 1979 out of 12 acres of cultivated land and almost 150 acres of barren land. Since its inception, the farm has been developed using the new scientific techniques in conjunction with the age-old concepts of mixed crop farming. New and scientific techniques like the use of sprinklers for irrigation are used in the farm to recreate the climatic conditions prevailing in the rainy season. These scientific methods coupled with older water harvesting methods help in water conservation to a very large extent.
The terrain slopes up and down across the plantation which is covered with Cashewnut trees and about 100 acres of the barren land has been converted to a landscape with thick vegetation by planting economically profitable fruit bearing trees and plants, spices, and medicinal herbs from the year 1979. This process of planting more trees helps in preventing the erosion of land as well as in generating the green foliage that is used in preparing compost. Before 1979, the farm employed only about 7 people; today it employs three times that number.
|
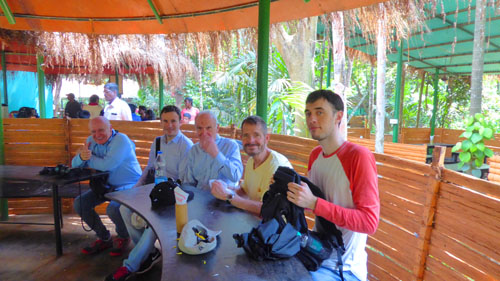
The spice farm not only grows some spices (most are actually grown on larger plots of land elsewhere) but is helps disseminate knowledge about the different spices and their medicinal values to the foreign as well as local visitors who, since earliest times, have traveled to India in search of the spices that were rarely found much of anywhere else. On the tours conducted here, visitors are given both theoretical as well as practical information about the different uses of spices both in normal diet as well as in the treatment of common diseases. The farm also serves as a place for the farmers and students to carry out different experiments and research.
|
Fred and I took pictures of whatever seemed interesting, but I confess that it was impossible to record what each picture was. So rather than try to do so, I've just put the best of our pictures into a slideshow, and that show is at right. As usual, use the little arrows in the lower corners of each picture to go from one to another, and use the index numbers in the upper left to track your progress. Enjoy having a look at some of what we saw on the tour!
I also made two movies on the tour. The first was as we started out, to give you an idea of what walking through the plantation was like. The second was when we stopped for a demonstration of how plantation workers get up into the trees- and go from tree to tree- to carry out their work. The players for these movies are below.
|
(Mouseover Image Above for Video Controls) |
(Mouseover Image Above for Video Controls) |
At the end of the tour there is an opportunity to visit the spice store and buy packages of fresh spices grown on the larger plantations. The adventurous (Zoran, Richard, and Greg) also had a chance to try the cashew drink.
After our tour at the spice farm, it was about four in the afternoon, and so we had our driver head back to the ship. On the way, we had a flat tire, and there were a few moments of anxiousness when we thought we might possibly miss departure, but the driver called another cab from his fleet and it arrived in fifteen minutes or so, so we were back in plenty of time.
Roadside Scenes in Goa
All during the day, whenever we were riding in the taxi, Fred and I were taking what pictures we could out the car's windows. Certainly not all of them turned out, and not all of them were even that interesting.
|
|
So, as I have done on other shore excursions, I've just put the best of our pictures into a slideshow, and that show is at left.
As always, use the little arrows in the lower corners of each picture to go from one to another, and track your progress through the pictures by using the index numbers in the upper left.
Our visit to the spice farm and the last of the pictures in this slideshow brought the photographic evidence of our visit to Goa to an end, and by 7PM we were steaming out of the harbor on our way to Muscat, in Oman. Before we get there, though, we will have two full days at sea.
You can use the links below to continue to another photo album page.
 |
April 20, 2018: A Stop in Muscat, Oman |
 |
April 15, 2018: A Visit to Cochin, India |
 |
Return to the Index for 2018 |