


 |
November 14, 2019: A Port Day in Barcelona |
 |
November 12, 2019: A Bus Tour to Andorra |
 |
Return to the Index for 2019 |
This morning, Fred and I are going to visit the Sagrada Familia and ascend one of the towers. The interior of the church has been pretty much finished, which it was not when we visited it ten years ago. And on that first visit, we did not have time to go up in one of the towers, so we want visit again to do that. And this afternoon, the three of us are heading down to the cruise ship port to embark on the Viking Jupiter- our home for the next three weeks.
Visiting the Sagrada Familia
We had some breakfast at the Praktik Hotel with Greg, and then checked out so we could store our luggage until our afternoon departure. Then Fred and I went outside to grab a taxi to get over to the Sagrada Familia.
Location and Exterior
|
But we ended up grabbing a taxi for the five minute ride northeast through town to the Sagrada Familia church. I had bought tickets online yesterday for an 11AM entry time and a 1230PM time to go up in the Nativity Tower (one of the two that are open for visitors). I wasn't sure which tower was better, or if there was a difference, so I picked the one with the fewest tickets available, figuring that would be the more popular one.
The taxi ride over was pretty quick, and the cab dropped us off on the south side of the square occupied by the basilica. We had a chance to walk around outside for a while before we could get in line for our entry time. As I said earlier, this was our second time here, and my initial thought, walking around the outside of the building, was that it didn't look much different than when we'd seen it last, so I assumed that most of the changes would be inside. In that, we turned out to be right. To get to the northeast side entrance, we walked entirely around the structure. Here are some views of it:
|
The Basílica de la Sagrada Família, also known as the Sagrada Família, is a large unfinished Roman Catholic minor basilica. Designed by Spanish/Catalan architect Antoni Gaudí (1852–1926), the building is part of a UNESCO World Heritage Site. On 7 November 2010, Pope Benedict XVI consecrated the church and proclaimed it a minor basilica. Here are some of the pictures we took as we walked around the outside of the building:
|
|
|
(Mouseover Image Above for Video Controls) |
The Nave and Sacristy
|
(Mouseover Image Above for Video Controls) |
I hope that you will take the time to use the movie player at left to have a look at his film.
The Basílica de la Sagrada Família was the inspiration of a bookseller, Josep Maria Bocabella who, after a visit to the Vatican in 1872, returned with the intention of building a church inspired by the basilica at Loreto. The apse crypt of the church, funded by donations, was begun in 1882- part of an architect's plan for a standard Gothic revival church. The apse crypt was completed before that first architect resigned and Antoni Gaudí took over, but the remaining design was radically changed. Gaudi was appointed Architect Director in 1884.
The inside of the Sagrada Familia was, to put it simply, amazing. Together with six other Gaudí buildings in Barcelona, part of la Sagrada Família is a UNESCO World Heritage Site, as testifying "to Gaudí's exceptional creative contribution to the development of architecture and building technology", "having represented el Modernisme of Catalonia" and "anticipated and influenced many of the forms and techniques that were relevant to the development of modern construction in the 20th century".
|
|
(Mouseover Image Above for Video Controls) |
So I apologize for the poor composition and jerkiness in the one decent move I made here in the nave- a movie that you can use the player at right to watch.
The crossing rests on the four central columns of porphyry supporting a great hyperboloid surrounded by two rings of twelve hyperboloids (currently under construction). The central vault reaches 200 feet. The apse is capped by a hyperboloid vault that is 246 feet high. Gaudí intended that a visitor standing at the main entrance be able to see the vaults of the nave, crossing, and apse; thus the graduated increase in vault loft. There are gaps in the floor of the apse, providing a view down into the crypt below.
In the picture of the front of the nave (above, right) you can see that there seems to be a chandelier-like affair hanging from the ceiling. That's what it looked like, anyway. We couldn't get closer to it, as there was a service going on, but Fred was able to take a couple of pictures of it with his great zoom lens, and you can make out just what it is and how it is constructed if you look at his pictures of it here and here.
|
The interior of this church was the most amazing that I have ever seen- without doubt. Here are some more views of the interior architecture at the front and sides of the nave:
|
Essentially none of the interior surfaces are flat; the ornamentation is comprehensive and rich, consisting in large part of abstract shapes which combine smooth curves and jagged points. Even detail-level work such as the iron railings for balconies and stairways are full of curvaceous elaboration.
Stained Glass
|
|
|
Most of the sections of stained glass consisted of symmetrical sets of windows. Each set had a rose window at the top and then two "columns" of windows underneath. Each column had three circular windows in a triangle at the top and then underneath three rows of windows, with each row consisting of three tall, rectangular windows, with a row of three circular windows on top of them. You can see this pattern repeating in many of the pictures that we took of the windows. I apologize that the pictures aren't as clear as I would have liked, but I think you'll get the idea of how stained glass is used in the Sagrada Familia if you look at the pictures above and click on some of the thumbnails below:
|
The Rear of the Nave
|
|
After looking at some of those pictures, you may have formed your own opinion of the interior of this, Gaudi's most well-known and most-visited project. (I find the exterior way too "busy" for my taste, and thought the same when we visited here for the first time ten years ago.) So what do the "experts" think?
The art historian Nikolaus Pevsner, writing in the 1960s, referred to Gaudí's buildings as growing "like sugar loaves and anthills" and described Gaudi's penchant for excessive ornamenting of buildings with shards of broken pottery or tiles or, as is the case here, carvings, as possibly "bad taste" but handled with vitality and "ruthless audacity". (I am not at all sure if that's a compliment or a criticism!)
In general, the design of the Sagrada Familia has been polarizing. Assessments by Gaudí's fellow architects were generally positive; Louis Sullivan greatly admired it, describing Sagrada Família as the "greatest piece of creative architecture in the last twenty-five years. It is spirit symbolised in stone!" Walter Gropius also praised the Sagrada Família, describing the building's walls as "a marvel of technical perfection", while Time Magazine called it "sensual, spiritual, whimsical, exuberant". On the other hand, George Orwell called it "one of the most hideous buildings in the world", James A. Michener called it "one of the strangest-looking serious buildings in the world" and British historian Gerald Brenan stated about the building "Not even in the European architecture of the period can one discover anything so vulgar or pretentious."
As for me, I am not fond of the building at all. I would call it "indulgent". I think it represents a colossal waste of money and energy- both of which could have been put to much better use. (Of course, I will freely admit that I feel the same way about most ornate religious buildings; beautiful as many of them are, I find it unconsionable that so much money and effort has been poured into them- in direct contravention of the teachings of the figures they were intended to honor.) In any event, the distinctive silhouette of the Sagrada Familia has become symbolic of Barcelona itself, and the site draws an estimated 2.5 million visitors annually.
The Apostles
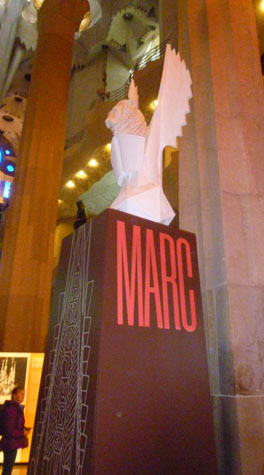 Mark |
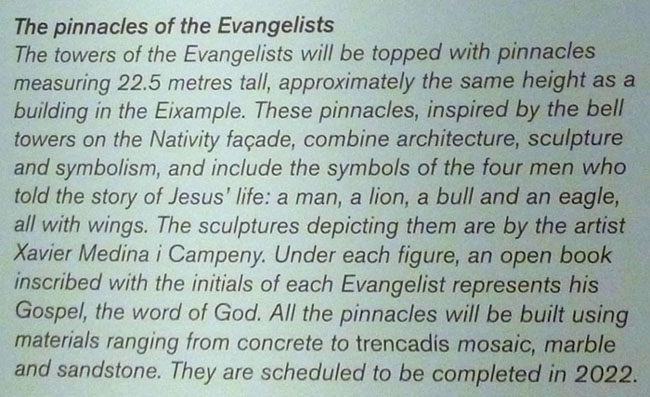
|
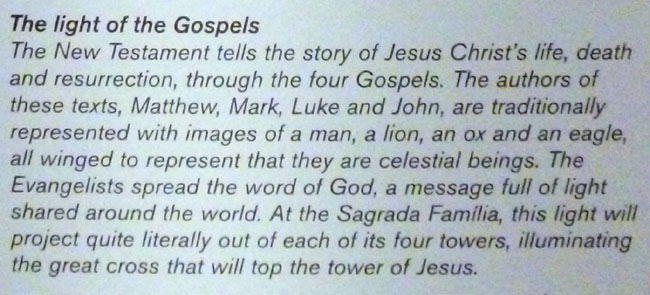
|
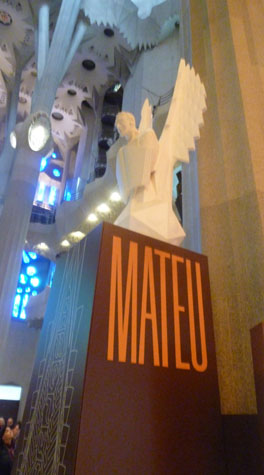 Matthew |
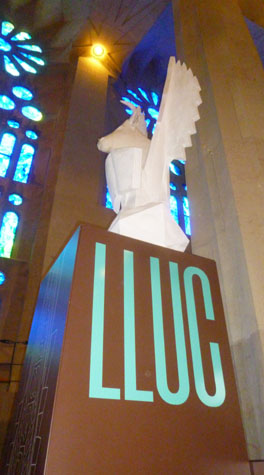 Luke |
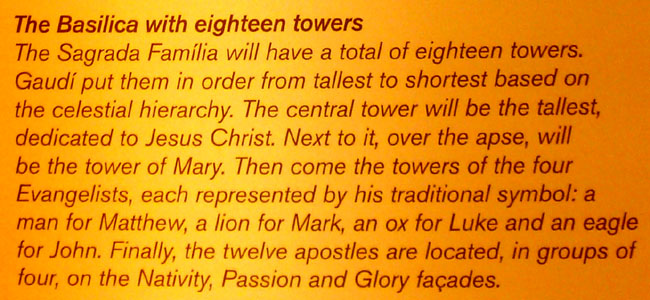
|
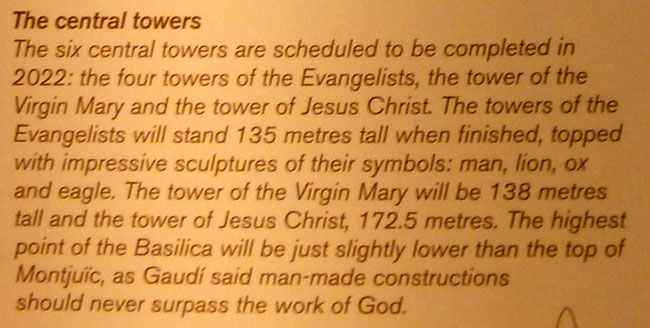
|
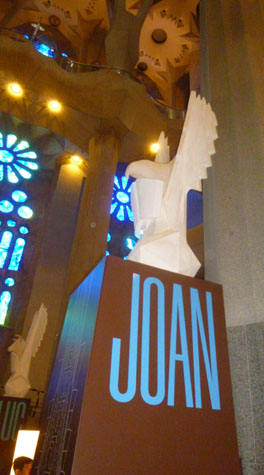 John |
The information above was taken from the signage for each of the Apostles. On each sign, the information was repeated in Spanish, English, and Catalan.
|
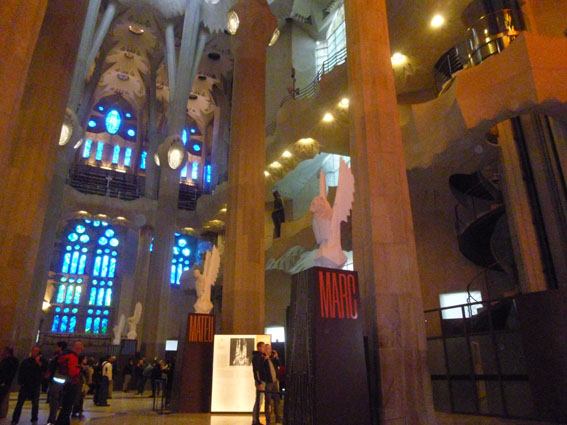 |
Our ticket for today included the Nativity Tower, and that ascent was at a particular time. So just a few minutes before, we headed back to the east side of the church and past the doors where we'd come in and then around to the right to the queue for the elevator that would take us up in the tower.
At the Top of the Nativity Tower
When I got our tickets online, I also got tickets for us to go up in one of the completed towers. We had not had the opportunity to do this the first time we were here, and we very much wanted to. The views were supposedly fantastic; and I have to say that we were not disappointed. I chose the Nativity Tower.
|
Going up is, of course, effortless, and coming down is a real trip. That's because you don't take the elevator down; rather, you come down via spiral stone stairs. (These stairs are enclosed inside a tower, but they are narrow and fairly steep; for this reason kids younger than six aren't allowed entry to the towers, so you might take that into account.) On each facade, One of the four towers has an elevator inside, and the one next to it has the stairs. A stone bridge connects the two at the top (and it's from this bridge that most people take their pictures). Don't worry; even though the bridge is in the open air, there's wire mesh to keep you save as you cross it. Be careful with your camera, though!
Another reason to add the tower ticket is that the Towers were an integral part of Gaudi’s design as he had 18 towers planned, out of which only 8 are complete. The very reason the Sagrada Familia is taking so long to near completion is the complex design of the Towers, so you can rightly call the Towers the highlight of his design. Moreover, Gaudi himself built the 4 Towers of the Nativity Facade, so visiting these come close to experiencing Gaudi’s Sagrada.
|
First, the Nativity Facade was built by Antoni Gaudi himself while he was alive and hence most people prefer watching the architect’s original work than the work of those who followed Gaudi’s instructions and designs. Second, only the Nativity towers are connected by an arched stone bridge, and it's from the bridge that you get the panoramic views of Barcelona. (On the Passion facade, the stairs down are in the same tower as the elevator.) Third, the Passion Tower is newer and is still under construction; this results in obstructed views due to the construction equipment.
Fourth, the stairs used to descend from the Nativity Tower are said to be slightly wider than the stairs of Passion Tower. If you’re claustrophobic or skeptical about climbing down 504 narrow stairs, you might as well choose the slightly wider one. Also, while you are coming down the Nativity Tower stairs, you can stop at numerous balconies for a detailed view of the Towers and peep out to see bird’s eye views of Barcelona; the Passion Tower stairs don't have these balconies (at least for now).
|
|
What I might suggest, though, is that you take the sun into account. That is, if you are planning on going up in a tower in the morning, you might want to pick the Passion Tower so you aren't taking pictures into the sun. Similarly, you might want to pick the Nativity Tower if your visit will be in the afternoon. In the middle of the day, or on cloudy days like today, of course, it probably doesn't matter much.
So what about those views? Well, they were indeed pretty neat, and we took quite a few photos. Some of them we framed with towers; others were just cityscapes. Some looked down at the park below the church on its east side, and others we took showed the continuing construction work on the ornamentation of the outside of the basilica. I am sure you will want to see the best of our pictures; since there were quite a few of them, a slideshow is the easiest way for you to look at them. That slideshow is at left. Use the little arrows in the lower corners of each picture to go from one to another (backward or forward). The index number in the upper left of each image will tell you which picture you're on. Enjoy visiting the top of the Nativity Tower with us!
There actually wasn't a lot of room on the bridge, and there was a pretty continual stream of people moving from the tower with the elevator over to the tower with the stairs down. This made it hard to take a panoramic view with my camera. But I did try one such view, and here it is:
 |
Descending the Nativity Tower Stairs
|
|
|
Use the little "forward" arrow in the lower right corner of each picture to get to the next one in sequence, and refer to the index numbers in the upper left to tell which picture you are on (and when you get to the end of the sequence).
I wasn't sure exactly where the stairs would let us out, as I hadn't seen any obvious exit when we first entered the Sagrada Familia earlier. Of course, since we were coming down a different tower, the exit point wasn't adjacent to the elevator, either. As it turned out, the exit was just inside another church entrance a bit north of where we'd entered. I tried to take a picture of Fred at that exit, but there was a continual stream of people coming out and walking by that I couldn't get one worth including here.
Going up in one of the towers was one of our primary objectives for returning to the Sagrada Familia today, so once we'd come down from the Nativity Tower we were ready to head back to the hotel.
|
|
Much has happened here since our last visit. It was announced in 2015 that construction is 70 percent complete and has entered its final phase of raising six immense steeples. The steeples and most of the church's structure are to be completed by 2026, the centennial of Gaudí's death; as of a 2017 estimate, decorative elements should be complete by 2030 or 2032. Visitor entrance fees finance the annual construction budget of $30 million. Computer-aided design technology has adopted and used to accelerate construction of the building. Current technology allows stone to be shaped off-site instead of being carved by hand.
The main nave was covered and an organ installed in mid-2010, allowing the still-unfinished building to be used for religious services. In 2010, the church was consecrated by Pope Benedict XVI in a ceremony attended by 60,000 people, 100 bishops, and 300 priests. Starting in July 2017, there has been an international mass celebrated at the basilica on every Sunday and holy day of obligation; other masses are also celebrated, and these require an invitation. Visitors may, of course, pray in the chapels.
The basilica has a long history of split opinion among the residents of Barcelona: over the initial possibility it might compete with Barcelona's cathedral, over Gaudí's design itself, and over the possibility that work after Gaudí's death disregarded his design. Describing the Sagrada Família, art critic Rainer Zerbst said "it is probably impossible to find a church building anything like it in the entire history of art", and Paul Goldberger describes it as "the most extraordinary personal interpretation of Gothic architecture since the Middle Ages". The basilica is not the cathedral church of the Archdiocese of Barcelona, as that title belongs to the Cathedral of the Holy Cross and Saint Eulalia.
Boarding the Viking Jupiter
The taxi ride to the cruise ship port didn't take but about twenty minutes, even though there was a fair amount of traffic.
|
|
At right is an aerial view of the northern end of the artificial island that is the cruise ship port. The bridge from the mainland is at the top, and you can see how the ships are docked. In that aerial view, you can see that when the picture was taken, there were ships docked at Terminals A and B. Our ship, the Viking Jupiter, was docked at Terminal C- down towards the bottom of the aerial view. This view should give you an idea of what the port area was like. There are four terminals on the island, and so four large ships can be berthed at one time. (This happened to be the first time we'd been at Terminal C; the Celebrity Century that we took in 2008 was docked at Terminal B here in the same port.)
|
Once on board, we went directly to our cabin to drop off our carried luggage, and then we met Greg at the pool bar cafe for a snack. The pool bar cafe is open, as we discovered, from lunchtime through the afternoon until about an hour before dinner, and is where we could go for something to eat between meals. More about dining on the Viking Jupiter a bit later.
After that, we took a quick tour around the ship, just to get the lay of the land (which actually took a day or two), and to take some pictures. The pictures we took of the ship itself I will put with all the other pictures of the ship on a page devoted to the Viking Jupiter, and that page will be coming up a little later. But with the afternoon having turned quite nice, we were able to get some good pictures of Barcelona's harbor area today, and those I want to include here. I wanted to get to a high point, so we first tried Deck 6 Forward- the deck on which the bridge is located. However, at the front of the ship we found glass windbreak panels that made it hard to take good pictures, so we went up to Deck 7.
There we found the highest outside forward point on the ship- the observation area forward of the Explorer's Lounge. (There is a Deck 8, forward, but on that deck you can't get outside.) Above, left, is a few that looks north along the dock, and you can see the graceful bridge in the distance that connects the mainland to the cruise ship port.
We also went amidships portside and up to Deck 8- the level above the main pool. There, on each side of the ship, are unobstructed views to either side of the ship. (It is on this deck that most of the joggers do their thing.) So we went portside (the ship was docked with the bow to the north, which meant that the left side of the ship had the land view). There I took the panoramic view below:
|
|
Fifty years later, in 1694, new bastions and battlements were erected and the fortress became a castle. In the Siege of Barcelona (1705) the fortress was captured by the British 6th Regiment of Foot led by Lt. Col. William Southwell, paving the way for the siege of Barcelona itself. Southwell was afterwards made Governor of the castle.
The old fort was demolished in 1751 by the Spanish engineer and architect Juan Martin Cermeño, creating the current structure, still standing. The final shape of the castle took form during 1779 and 1799, when major construction works took place in order to improve the castle and accommodate changing needs. It was also during this time that the castle was equipped with 120 cannons.
During the Napoleonic Wars, the French Army entered Barcelona, and, on orders from Napoleon, they also captured the castle without firing a shot as the troops guarding the castle were ordered not to fight the French. In the last 350 years Montjuïc Castle has played a decisive role in the history of Barcelona, becoming a symbol after the Catalan defeat to Spain in 1714, a date that has become of significant importance. Since then the Montjuïc cannons have bombarded the city and its citizens on various occasions, and Montjuïc has been used as a prison and interrogation center repeatedly.
The castle is infamous in Catalan history books because of its role in the civil war from 1936 to 1939 when both sides of the conflict imprisoned, tortured and shot political prisoners at Montjuïc, among them Lluís Companys, who was the president of the Generalitat of Catalonia during the Spanish Civil War. Companys was executed upon orders from the Spanish State at Montjuïc Castle in 1940. Later in the 20th century, the castle became a military museum. In June 1963, Francisco Franco inaugurated the Military Armor Museum, the official name given to the institution.
|
The Montjüic Lighthouse, shown at right, is here at Barcelona Port. It is not used nowadays, nor is it accessible by your average tourist. In fact, if you walk to the lighthouse from the fortress, you'll find it chained closed, although you will see old railroad tracks that used to transport merchandise to and from the port.
The lighthouse was first constructed in the mid-1800s, and was a more traditional lighthouse-type building than the one we see today. In 1915 its lamps were replaced with a 3000-candlepower incandescent lamp visible from a distance of over 30 miles. With the lighting sorted, in 1917 the final project was approved and commissioned to engineer José Cabestany; for years works had been delayed as it had become increasingly difficult to award a project that never made it first on a list.
Alterations that resulted in the structure we see today began in 1922 and the new incandescent lamp was lit for the first time in 1925- flashing two beams every 10 seconds at a 26 mile range. The lighthouse went out of service towards the end of the twentieth century.
So, we are aboard the ship for this evening, although it will be staying in port tonight. But the "cruise" has officially begun. On our first full "cruise day", we will be taking a shore excursion here in Barcelona- an excursion that comes included with the cruise. But more on shore excursions, and on the Viking Jupiter itself, a bit later on.
You can use the links below to continue to another photo album page.
 |
November 14, 2019: A Port Day in Barcelona |
 |
November 12, 2019: A Bus Tour to Andorra |
 |
Return to the Index for 2019 |