


 |
November 12, 2019: A Tour to Andorra |
 |
November 10-13, 2019: Three Days in Barcelona, Spain |
 |
Return to the Index for 2019 |
After we arrived at the HHC Hotel that would be our first night's lodging, the three of us (Greg, Fred, and myself) grabbed a taxi and headed off up the hills above Barcelona to Parque Güell. (Note: If I get lazy later on and start to leave the umlaut off of the "u" in the name of the park, please forgive me. It's a pain to have to copy the letter each time I need it.)
Getting to Park Guell
|
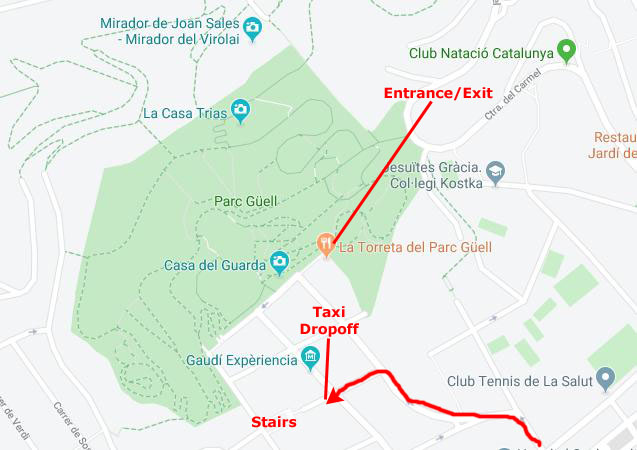 |
The cab let us off on Rambla de Mercedes, a street two blocks south of the park itself. The driver suggested that he not try to get right up to the entrance as it was usually very crowded, and we were happy to walk the last couple of hundred feet. The hillside was fairly steep here, and our street and the next one up towards the park both ended in actual stairs:
|
|
Walking up the street toward the park, we found ourselves on a street that runs along the outside of the south wall of the "restricted area" of the park. Take a look at the aerial view below, and I'll try to explain how the park is situated and organized.
|
The park is quite large, and most of it is given over to pathways, vegetation, scenic spots, playgrounds, and other attractions enjoyed by the public without charge. Gaudi, however, built a number of structures at the south side of the park, and these structures have been partitioned off into what is called "the monumental area", and admission to this area involves a fee. (The fee is used to protect and maintain the colorful, whimsical structures that Gaudi created. On the aerial view of most of Guell Park at left, I have outlined this area in red.
We plan on first getting our timed-entry tickets for the monumental area and seeing that area of the park. When we are finished there, we'll leave that area and walk through some of the rest of the park. When you buy a ticket, it is good for a given entry period of about 30 minutes. Once in the monumental area, you can stay as long as you like, but once you leave, via any of four or five gates, you cannot reenter that area, although the rest of the park is open to you.
To organize the pictures that we took today, I'm going to create subsections for the major stops we made today in the "monumental area" and in Guell Park.
When we arrived at the park, we found ourselves in a two-block street that ran along outside the south wall of the monumental area. Here is what the street looked like:
|
|
Going through that main entry archway one finds a ticket kiosk for the monumental area as well as a free entry to the rest of the park. It was just outside this entryway that we met Lucas Lederer, a friend of Greg's who lives in Europe and who came down to Barcelona for the day to see Greg and walk through the park with us. Before we went in, I got this picture of Greg, Lucas, and Fred.
All along the south wall there were Gaudi-inspired medallions set into the top of the wall; these read "Guell" and "Park" in an alternating fashion down the wall. Each was a different color, and here are some of them:
|
Even before we went through the archway at the end of the street to see about getting out tickets and getting into the park as soon as possible, we could see quite a bit. Right against that south wall (where we found there was an exit from the fee area) were two of the iconic Gaudi-created buildings that were commissioned by Guell.
|
|
|
|
We walked over through the entrance and got in line at the ticket kiosk. What we found when we got to the window was that the next available tickets didn't have an entry time until after noon- about two hours from now. But here is where Greg's gregariousness and language skills came in handy.
|
When we got to the head of the line, Greg first made a friend out of the young man, conversing in Spanish and English. (It didn't hurt at all that the guy was nice-looking and quite happy for a short diversion from what must be a fairly boring routine.) Greg brought up the issue of how to get into the fee area as quickly as possible only tangentially, allowing the young man the option of helping us or not, which, as it turned out, he was quite willing to do.
We found out that even though our tickets would specify a 12:30 time, we should go over to the entry turnstiles and tell the ticket checkers that we'd been told by the ticket seller that we might be able to get in right away if things didn't look too crowded. This was information that the young man didn't volunteer to the lady ahead of us, which only goes to show the value of friendliness when you are dealing with someone who can help you get what you want. We did as suggested, and were able to get right in.
A Bit About Park Guell
Before jumping right in with the pictures we took in the fee area (and later in the free, public part of the park as well), I should tell you a bit about what's in this restricted area of the park. First of all, you should know that the reason for the fee and the limitations on the number of people allowed in at any particular time, is so that there are funds to maintain all of Gaudi's creations and so that people can move around and see everything. All quite understandable.
|
Coming in through the entry turnstiles, one first finds oneself in an open plaza, with a number of buildings and features arrayed around it. To your right (north) there are shallow grottoes in the hillside, decorated with Gaudi's signature tilework. To your left is the Caretaker's House, originally intended to be occupied by the guard/caretaker for the housing development that the park was originally supposed to be. Beyond that, along the south wall, is the gift shop with its tall, tiled tower. Across the plaza is a cafe, and to the right the broad stairs go up to the Hypostyle Room. Past the gift shop is a pathway that leads up the hill to a large area of grottoes dug into the hillside.
There is a fountain at the base of the stairs, and, in the center partway up, a beautiful, tiled dragon which is the centerpiece of another fountain. Up the first flight of stairs there is an access to the gardens off to the right, and at the top of the stairs is the Hypostyle Room- a huge room dug out under the Greek Theatre and Observation Plaza above. To support the Theatre and Plaza, there are some thirty large columns in the Hypostyle Room (which is, essentially, full of them).
You can get to the large open plaza up top either by going through the gardens or by going around past the hillside grottoes. The plaza is probably the most popular area (with the always-crowded stairs a close second) because of the expansive views out over Barcelona and because of the decorative seating areas all around the edge of it- again embellished with Gaudi's colorful tilework.
With that general layout of the fee area in mind, let's just visit the individual elements. (In some cases, we visited the same thing more than once, so for simplicity, I'll aggregate all the pictures of each element together.)
The Casa del Guarda (Guard's Residence)
While we were at the ticket window, Fred was taking a few pictures looking around the area, like this one, a view back out to the street. Beyond the ticket kiosk were entry pathways for the free part of Guell Park and Fred took a couple of pictures of those pathways while we were negotiating our tickets:
|
|
Anyway, like I said, we were able to enter the fee area almost two hours ahead of our time, just by being nice to the ticket seller and using his name with the ticket taker.
|
|
The Casa del Guarda (porter’s lodge) is an example of a modest dwelling built by Gaudí between 1901 and 1903, and which was to be the home of the caretaker of the residential estate. This small space, designed to be used by a humble family, shows great richness and compositional complexity, and is now part of the Barcelona Historic Register, which is an organization and a set of some 50 sites around the city and the area that are considered part of Barcelona's patrimony.
The exhibition starts by examining the technical and constructional aspects of the house, and the way they are linked with other Gaudí houses. It then goes on to cover the fruitful intellectual and architectural relationship between Güell and Gaudí, and the original failed project of the private residential estate, which was turned into a municipal park in 1926. Finally, the exhibition attempts to place Park Güell in the Barcelona of the years of the emergence of Modernisme, and to link it all with the desire that existed among Barcelona’s elites in the early 20th century for greater representation for Catalonia, and for the city to be made a capital.
|
To see what I mean, take a look at this selection of views of the rooftop of the Casa del Guarda; particularly in the closeup views you can see the care that was taken in the design of the roof and its decoration. It actually made me wonder why Gaudi would have gone to such great lengths to decorate what was, in effect, a gatehouse.
|
The Casa del Guarda was sited right next to the south wall; just west of it was one of the exits from the fee area (once you leave the fee area you aren't supposed to be able to get back in). And just west of that was another Gaudi structure.
The Gift Shop Building
This iconic Guell Park building has a tall tower on top, and seems to house just the three floors of the gift shop. There is also an observation room at the top. I have been unable to discover the original purpose of the structure.
|
|
This structure was also intricately decorated. Every window and door had decoration around it, and again the roof and spire were covered in colorful tiles. Here are some views of this amazing decoration:
|
Barcelona had become a great metropolis after the Universal Exposition in 1888, and by the turn of the century, a number of planning projects were underway- including the neighborhood of Eixample, south of the park, designed by Ildefons Cerdà. Great changes were being initiated in the old neighborhoods; Eixample was to become the new residential and commercial area. Many old manufacturing areas were also being redeveloped.
|
|
Under the new management model for the main nucleus of Park Güell introduced in October 2013, the municipal body Barcelona de Serveis Municipals is now responsible for the entry of visitors to the site and for monitoring flows of visitors. Meanwhile, the Historic Sites Commission proposes display content for the various spaces, creates routes and new written and digital materials on Gaudí, the Park and Barcelona. The Commission has also made a commitment to help turn Park Güell into a consolidated cultural landmark, with new projects and programs and by stimulating new research into the European ambitions of Barcelona, capital of Catalonia, at the dawn of the 20th century, with a view to consolidating the work of Gaudí and Modernisme as solid points of reference.
The gift shop building was neat in that there was a narrow circular stairway that went up to a third level, and from there you could get nice views- particularly of the area around the plaza and the Hypostyle Room.
|
|
Grotto and Tilework Flanking the Stairs
The stairs up to the Hypostyle Room sweep up from the open area between the Casa del Guarda and the Gift Shop, and on the right, across from the Casa, there is a grotto. On the other side, where the cafe is, the wall is smooth. We first saw the small grotto when we came into the fee area, and that's where I got this picture of Greg and the tiled grotto.
|
In 2008, when we visited the apartment building he designed, I seem to recall the guide saying that no two apartments were identical in layout, and certainly the roof garden and ornamentation was haphazard. In any event, there were only grottos on one side, and the tilework was different on each side. But that tilework was intricate- or at least the tiles themselves were.
Here are four other good pictures of these side walls framing the main staircase:
|
The Central Stairs
Perhaps in a nod to other famous staircases (like the Roman Steps), Gaudi created an open-air staircase as a central focus of what was supposed to be the public square in the development of homes that Guell envisioned when he gave Gaudí the assignment of drawing up plans for developing an estate for well-off families on a large property he had acquired in "bare mountain". The location was unbeatable, in a healthy setting and with splendid views over the sea and the Plain of Barcelona. Allowance was made for some 60 triangular-shaped plots on the estate, with a complex network of paths, viaducts and steps to cope with the lie of the land. The building conditions were highly restrictive, as only one-sixth of the plot could be built upon and the height and placement of the houses was ordained so that they could not block the view of the sea nor deprive neighbors of sunlight.
|
At that landing, there was an odd decorative sculpture- a circular, mosaic-tiled "medallion" with the head of a serpent (or a lizard, I'm not sure which) sticking "through" it. I don't know if the reptile head is related to the lizard done in mosaic tile that is just above it in the next flight of stairs that leads up to the level of the Hypostyle Room. At the top of the stairs, there is another odd sculpture, this one kind of like a keyhole in brown tiles with something like a moss-covered rock balanced in the middle of it. The description doesn't accurately describe it, so definitely look at the picture. Just behind that sculpture, at the very stop of the stairs, there was a tiled bench. You can see the lizard, the keyhole sculpture, and the bench in this picture.
|
|
We took many other pictures on and around the gaily-decorated stairs, and a few of them (including some views back down to the plaza) are below:
|
The Gardens
From the stairs, we decided to first head over to our right, walk through the gardens east of the stairs, and ascend to the level of the Greek Theatre and the open plaza above the Hypostyle Room, there to take in the views out across Barcelona. Walking through the fields of lavender was pretty neat, and we got nice views of the iconic tower at the plaza below:
|
|
Although we would get much closer to it later in the day, it was when we were walking through the garden on the way up the hill we got our first view of Gaudi's house and studio. I don't know whether they were constructed on Gaudi's design or not, but towards the top of the hillside there were sections of arched stonework that created shallow grottos in the upper hillside. There were also little niches in this stonework, undoubtedly just for decoration, but some of them were occupied (which accounted for my feeling of being watched).
|
Just before we came out onto the top of the Hypostyle Room (where the Theatre and overlook are), I had Lucas take a picture of the three of us with some bougainvillea as a background.
|
October 1900 saw the start of work on dividing the site into levels, with building work proceeding at a good pace. On 4 January 1903, a description published in the Association of Architects Year Book noted that the two entrance pavilions had been constructed, as well as the main flight of steps, the waiting shelter, the outer enclosure, the viaducts and part of the great esplanade, together with the water evacuation system. By 1907 events were already being held in the great square, from which we know that the hypostyle room was entirely covered by then, while the tiled bench running around it was completed in 1914.
|
The Greek Theatre and Overlook
There are two items of interest here on the plaza. At the back, Gaudi envisioned a large, public theatre, modeled on those throughout the ancient world.
|
The first person to buy a plot in the Park, in 1902, was a friend of Güell, lawyer Martí Trias i Domènech, who commissioned architect Juli Batllevell with building his villa. At the same time, the works contractor built a show house, designed by Gaudí’s assistant Francesc Berenguer, to encourage sales. Gaudí himself moved there in 1906 to live with his father and niece. Shortly afterwards, in 1907, Güell converted the old mansion that was already there when he bought the site for development, into his usual residence. Over those years, a large number of civic events were held in the great square where I am standing now, with the owner’s approval.
The complex conditions for sale of the plots, the lack of a suitable transport system and the highly exclusive character of the development all made it unviable. A lack of buyers led to the works being abandoned in 1914, with only two of the sixty houses envisaged having been built. The park thus became a large private garden, which Güell allowed to be used for public events, while it began to appear in tourist guides to Barcelona as one of the attractions of the city.
|
At the very front of the plaza there were great views looking out across Barcelona. This area was extremely crowded, with people jostling back and forth trying to get clear views or set up selfies. (We would discover later in the trip that people taking selfies is one of the reasons viewpoints seem more congested than ever; they take time to set up and often require a second or third attempt to get "that perfect shot".
|
Eusebi Güell died at his house in 1918, and his heirs offered the park to the City Council, which agreed in 1922 to purchase it. It was opened as a municipal park in 1926.
The Güell family house was converted by Barcelona into a school, which was named after the Catalan pedagogue Baldiri Reixac, while the zone to the left of the entrance was turned into a nursery of ornamental flowers for the City Council. Thanks to the work of Friends of Gaudí, Gaudi's house in Park Güell was opened to the public as Gaudí House Museum in 1963.
Park Güell thus became a public park much appreciated by Barcelona’s inhabitants, as well as a major focus of attraction for visitors. It was recognised as an artistic monument in 1969 and declared a UNESCO World Heritage Site in 1984.
Below are the last two pictures from the overlook- mine looking down to the stairs and Fred's being a closeup in the direction of the Sagrada Familia:
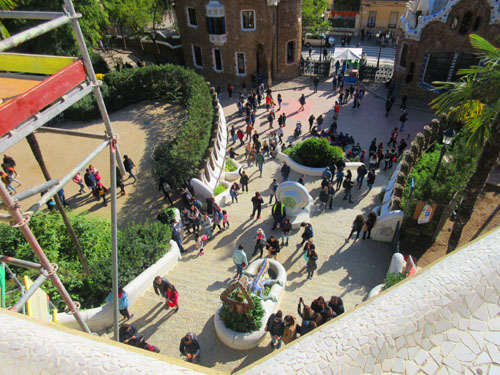 Looking Down at the Main Stairs |
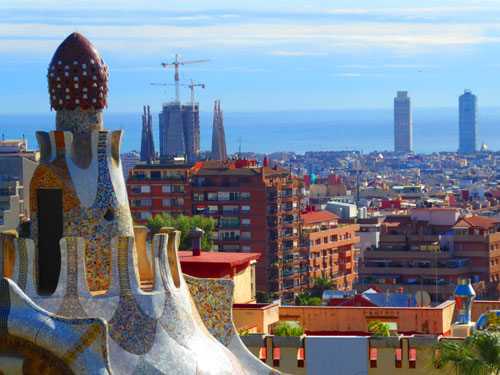 Barcelona and Sagrada Familia |
The Hypostyle Room
From the plaza we came back around through the gardens and back to the top of the entrance stairway to find the Hypostyle Room.
|
|
A conduit running inside the architrave collects the rainwater that filters down from the square, sending it on to an underground tank, which has the stairway dragon’s mouth as its overflow.
|
|
Walking through the room meant walking through the empty spaces between what appeared to be evenly spaced rows of columns, very reminiscent of some ancient Greek or Egyptian structure.
But it became apparent that the spacing of the columns was not entirely regular; some spaces were left more open, or some aisles wider, than others. This absence of columns in some sections created spaces that simulated three naves, like a great church.
The ceiling is formed of small domes constructed using the traditional technique of clay bricks decorated with original tile-shard mosaics made by Josep M. Jujol, one of Gaudí’s assistants. Restoration work was going on involving some of these ceiling decorations.
|
|
|
Walking around in the Hypostyle Room really made me wonder why Gaudi would have thought it necessary or even advisable to build such a monumental structure to serve as a market. The enclosed space could have been created much more simply and efficiently, and I have to say that it was about here that I began to see Gaudi as less of an artist and more of a self-indulgent dilletante.
|
|
(Mouseover Image Above for Video Controls) |
Now, I do have to admit that the design and ornamentation of the tops of the columns around the periphery of the room were quite beautiful; when we went out of the room to the top of the stairs (the room has no doors; the rows of columns just come to an end) and looked up at the plaza above us, the way the columns supported that plaza was pretty neat. But Gaudi had structural steel available to him, and the plaza could have been easily supported with a few well-placed beams resting on a few peripheral columns, freeing up almost all of the interior of the Hypostyle Room for unobstructed use. But what do I know? I'm no artiste.
The Hillside Grottos
The last feature of the fee area that we wanted to see were the grottos and columns that had been built in an arc around the western side of the housing estate; these were part of the restricted area of the park, so before we left we wanted to have a look.
|
(Mouseover Image Above for Video Controls) |
|
So we headed up the trail that runs along the inside of the south wall of the park; this kept us inside the restricted area. At the top of this short stretch, there were a couple of short switchbacks that brought us to the base of the first section of these hillside columns and grottos.
|
|
(Mouseover Image Above for Video Controls) |
Anyway, use the movie player at right to walk along the neat columns and grottos yourself.
I was a little quizzical about the way the columns were slanted, and it seemed to me as if the pressures on them would have caused the stones out of which they appeared to have been made to fracture out of their matrix, but we all concluded (and later found out for sure, that these slanted columns had internal supports, and that the stones were just cladding.
|
|
|
As I may have mentioned, today I was using a new compact camera that I brought on this trip along with my older one. (We were going to visit such varied places that I'd never likely see again that I didn't want to take the chance that my old camera might give up the ghost and leave me without one. So I brought this one as a backup.)
But I am just learning my way around the camera, and one of the things that I don't know how to make it do is to create a panoramic shot (by taking numerous pictures as I move the camera, automatically stitching them together into an extremely wide shot). But it turned out there was one place along the colonnade where I could stand and take a series of pictures and then use my software to put them together (as I've done numerous times elsewhere on these pages). Those three pictures appear individually in the slideshow, but here they are stitched together:
 |
At the end of the colonnade, we came to one of the exits from the restricted area, an exit that led out into the rest of Park Guell. Having seen everything inside the fee area, we left and headed out into the park itself.
The Public Area of Guell Park
The exit at the end of the colonnade brought us out onto a path just above the Greek Theatre, and now you can see the entire plaza, and now you can see how the observation area actually looks. A short way down the path I was able to get a couple of pictures that made a nice panorama:
 |
We took a trail that led further upward to yet another walkway that circles around through the park higher up the hill. And from here we had truly incredible views- well worth the hike to get up to this level.
|
In other views you can see Gaudi's House, the Agbar Tower (a distinctive baguette-shaped, 34-story office building), the Sagrada Familia again, and even cruise ships (including the Viking Jupiter) in port:
|
For my part, while Fred was taking some of the pictures above, I (still not knowing how to do an in-camera panoramic) took a series of five pictures spanning the view in front of me, and from them created the panoramic view in the scrollable window below:
 |
The first person to buy a plot in the Park, in 1902, was a friend of Güell, lawyer Martí Trias i Domènech, who commissioned architect Juli Batllevell with building his villa. That villa is high up the hillside, and while we weren't able to see the inside, we did take a couple of good pictures of it. It has amazing views, to be sure!
|
|
We wandered around the free area of Guell Park for a couple of hours, enjoying the afternoon sunshine and marveling at the sculptures in stone- presumably most or all of which were designed by Gaudi- that adorned (and in some cases supported) the paths and winding walkways:
|
|
Unlike other parks we've been in, the signage here was minimal. There were a few plant tags, and a couple of markers by the few houses that were built, but not much else. And so it was more memorable when we came by an area where a sign told us that in 1900, at the start of building work on the park, the remains of Pleistocene animals were found, including rhinoceros, elephants and deer, and that these specimens are displayed at the Barcelona Museum of Natural Sciences.
|
|
(Mouseover Image Above for Video Controls) |
As the afternoon got late, we headed back down in the general direction of the entry where we'd come in before lunch. On the way, we passed the Gaudi House and Museum.
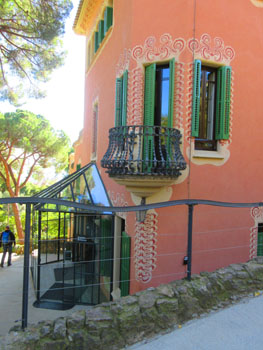 |
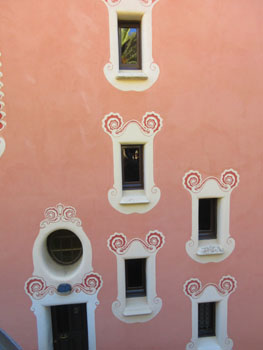 |
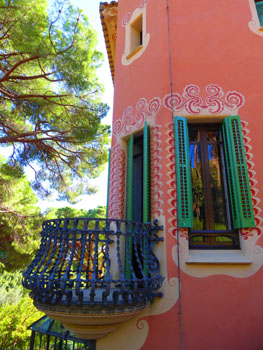 |
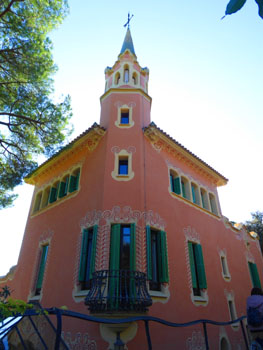 |
Gaudi lived in the house for twenty years. In 1963, the building was opened to the public as the Gaudi House Museum. Today, it is devoted to the more intimate side of the architect, as well as containing furniture and other objects that he designed and were produced under his supervision.
The house, which dates to around 1904, has additional value in the fact that it was built to serve as what we would today call a Model Home for the Park Guell residential development, and consequently provides a great deal of information on what was considered modern for the time.
We enjoyed very much the visit to Park Guell. This was a place Fred and I had wanted to see last time we were here, but didn't have time, so I was glad we'd been able to do it. Some scenes from a TV show Fred and I watched earlier this year were filmed here, and we recognized some of the locations.
At the end of the day we said goodbye to Lucas, who had to get back to where he was staying, and the three of us walked back to the hotel. We had a nice dinner later on, and walked around Barcelona for a while before turning in ahead of tomorrow's bus tour to Andorra.
You can use the links below to continue to another album page.
 |
November 12, 2019: A Tour to Andorra |
 |
November 10-13, 2019: Three Days in Barcelona, Spain |
 |
Return to the Index for 2019 |