
 |
Return to the Index for 1980 |
On this page, I'll put the pictures from 1980 that weren't associated with a major event or trip. There may also be some pictures I want to put in my album even if I did not take them.
February 2: My Condo Renovation
|
I wanted a much more country look, and so I decided to completely gut the entire kitchen and replace everything. Along one wall, I had entirely new cabinets built in dark pine with white knobs, a favorite look of mine.
At the left was an oven with a built-in microwave on top of it. To the right of that, a new cook top with storage below. Then there is counter space and a new double sink. Along that wall, entire new cabinets, with a new soffit at the top, were built. The floor was wood planking, with simulated pegs.
I carried that floor out into the entryway as well, and also into the dining room part of the living room.
I liked the country look that it gave the apartment, and I am now upgrading my furniture to Early American to match this redo. I was quite pleased with the work that the contractor did.
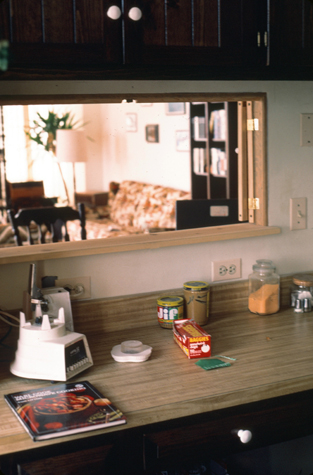 |
(Picture at left) On the opposite wall, there used to be a door leading to the dining area. This door was pretty much useless, since my dining room set was so large that it blocked the door. So I had the wall closed up, and simply a pass-through built (mostly so I could watch TV while I was cooking. This gave me a lot more counter space, and a place for a stool or two. There was also more cabinet storage both above and below the counter. Through the pass-through, you can see the living room, with the furniture pretty much unchanged.
(Picture at right)
|
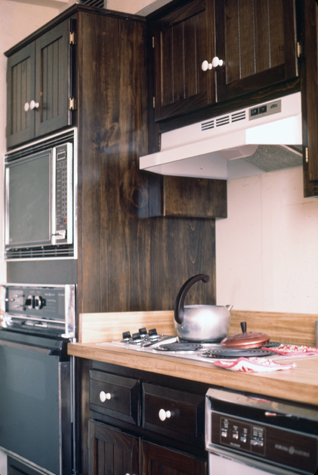 |
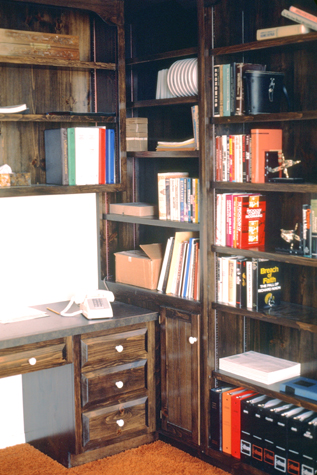 |
(Picture at left) At the same time, I decided that the second bedroom was not very useful just as a bedroom. While I had my desk in the entryway to work at, I could not put a computer there, nor could I have all my books handy. So, I decided to take out the closet that was in the second bedroom, and build in a desk area instead, with a nice Formica top to it. I made holes in the top for computer and telephone cables. In addition, I took a whole wall of the bedroom and had floor-to-ceiling bookshelves built in. All this was done with the same wood as in the kitchen, so that the same theme would be carried throughout the apartment. This picture looks at the corner of the new bedroom, showing the desk and some of the bookshelves.
|
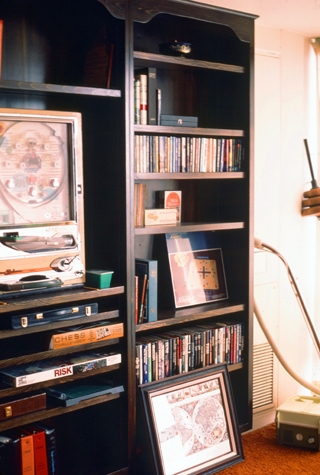 |
August 27: Visiting Ron Greenspane in Ohio
|
One Thanksgiving, when Ron had drawn the duty officer for the day and would have to be away from his house, I convinced the assignment officer to switch Ron's name and mine, and tell Ron he had made a mistake. Ron found out, and it turned out that I spent my dinner break at their house having turkey. Ron and Tim Mayfield and I all spent a lot of time together in that year, and so I was anxious to actually see him again.
At left is the best picture from my visit with Ron. He is, of course, the man at left, and he is holding their youngest child. Robbie is in the middle, and Ron's wife, LuAnn, is at right- pregnant with their third child.
I arranged to drive over to Bowling Green from my work assignment; I would get to meet Ron and his family and then I'd take the adult Greenspane's out for dinner. I took a few pictures before Ron and LuAnn and I went to dinner at a place they liked. It was late early in the evening and I should have brought my flash; some of the pictures are a little dark.
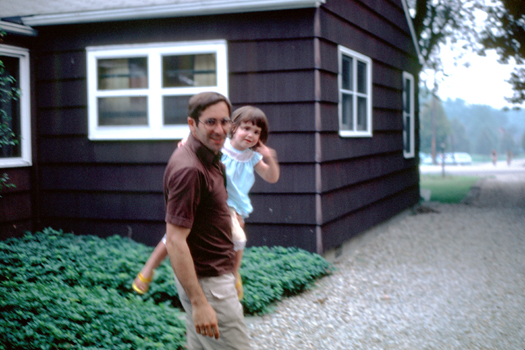 Ron met me in the driveway (after I got lost and had to call for directions). I knew he had another child, a girl this time, but her name escapes me. |
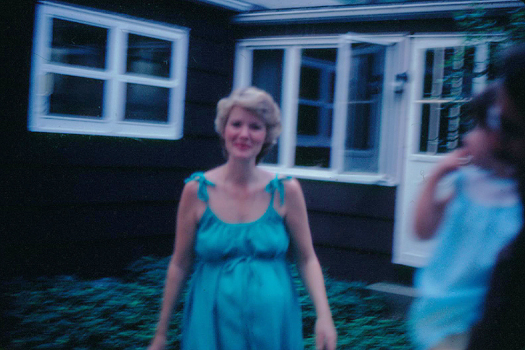 Here is LuAnn. I always thought she was extremely attractive, and being pregnant with her third child certainly didn't make her less so. She reminds me of Meredith Baxter. |
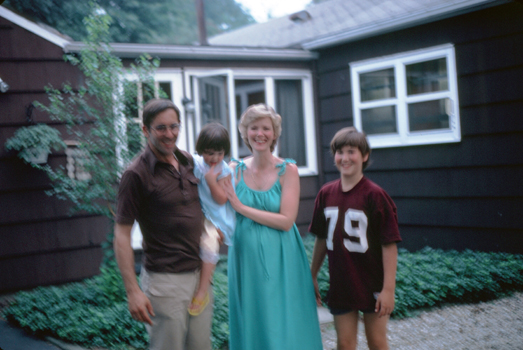 Here are Ron, his daughter, LuAnn and Robbie outside the house they rented in Ohio. |
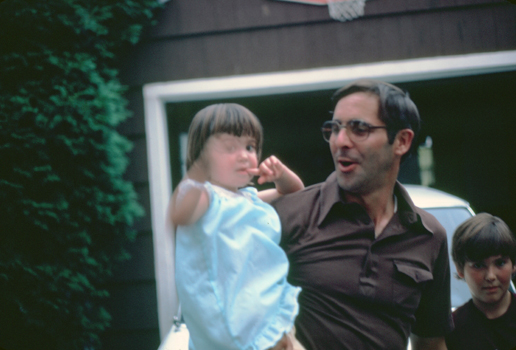 I had to leave after dinner, and here are Ron and his daughter saying "Good-bye." |
You can use the links below to continue to another photo album page.
 |
Return to the Index for 1980 |